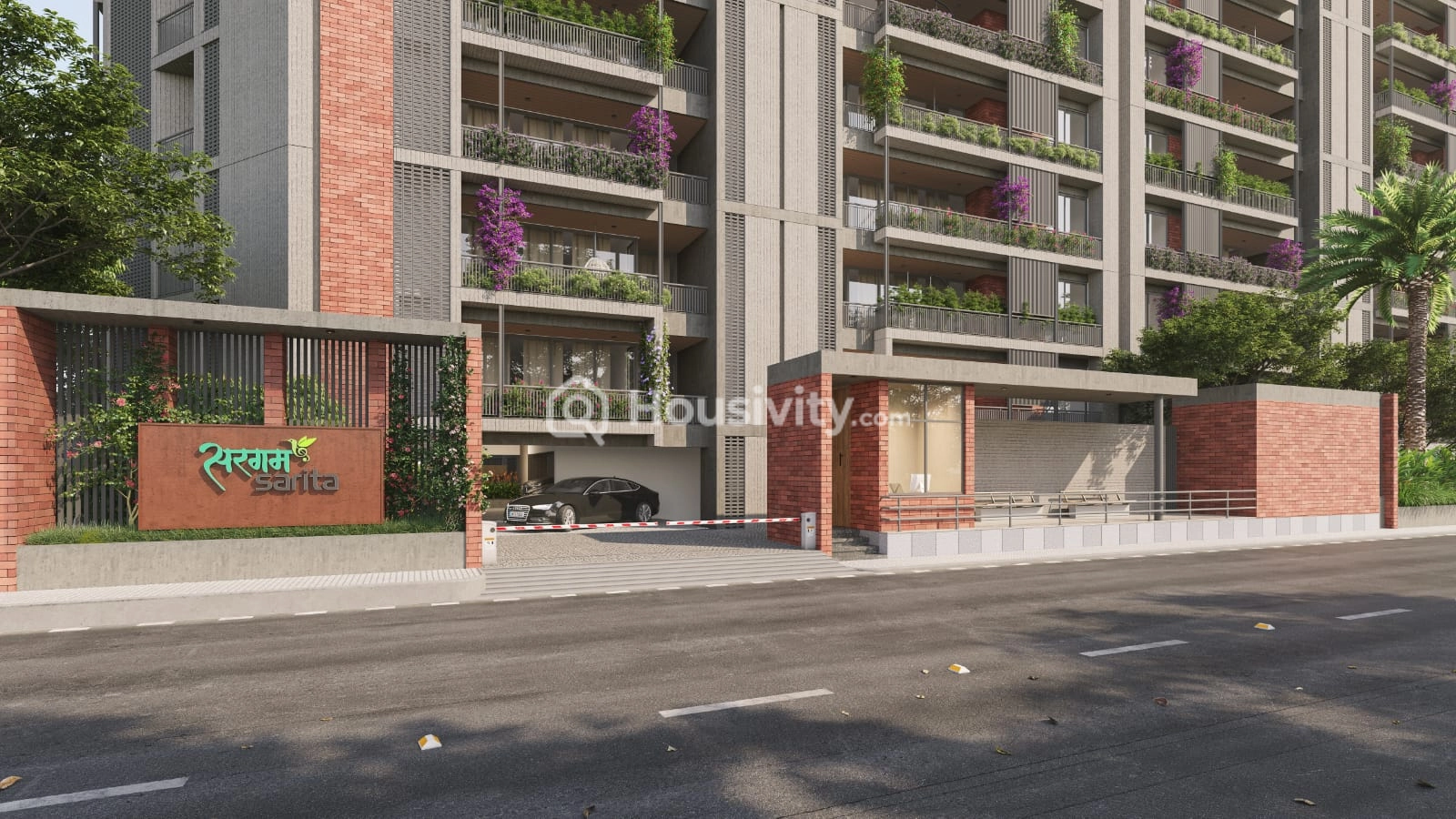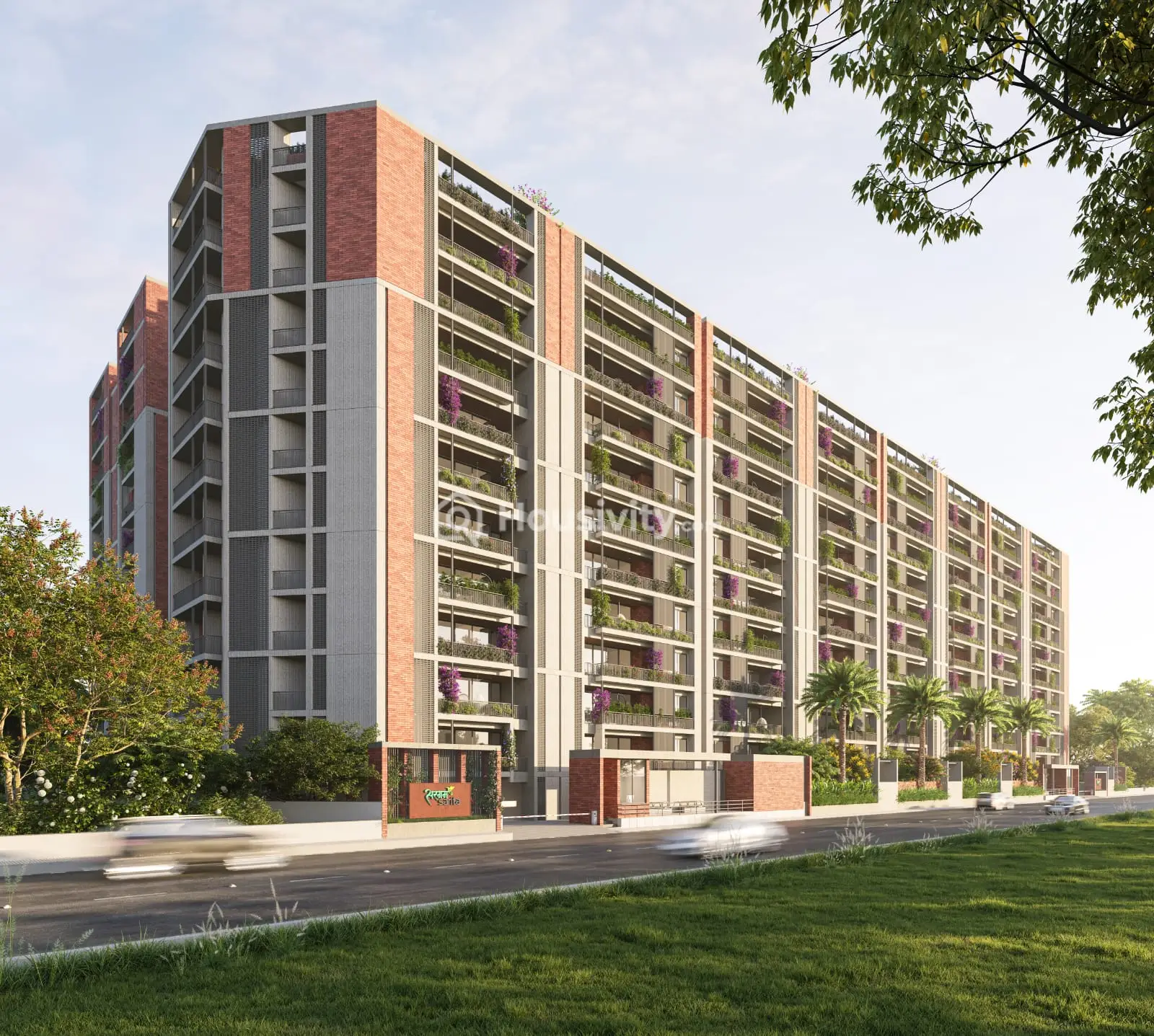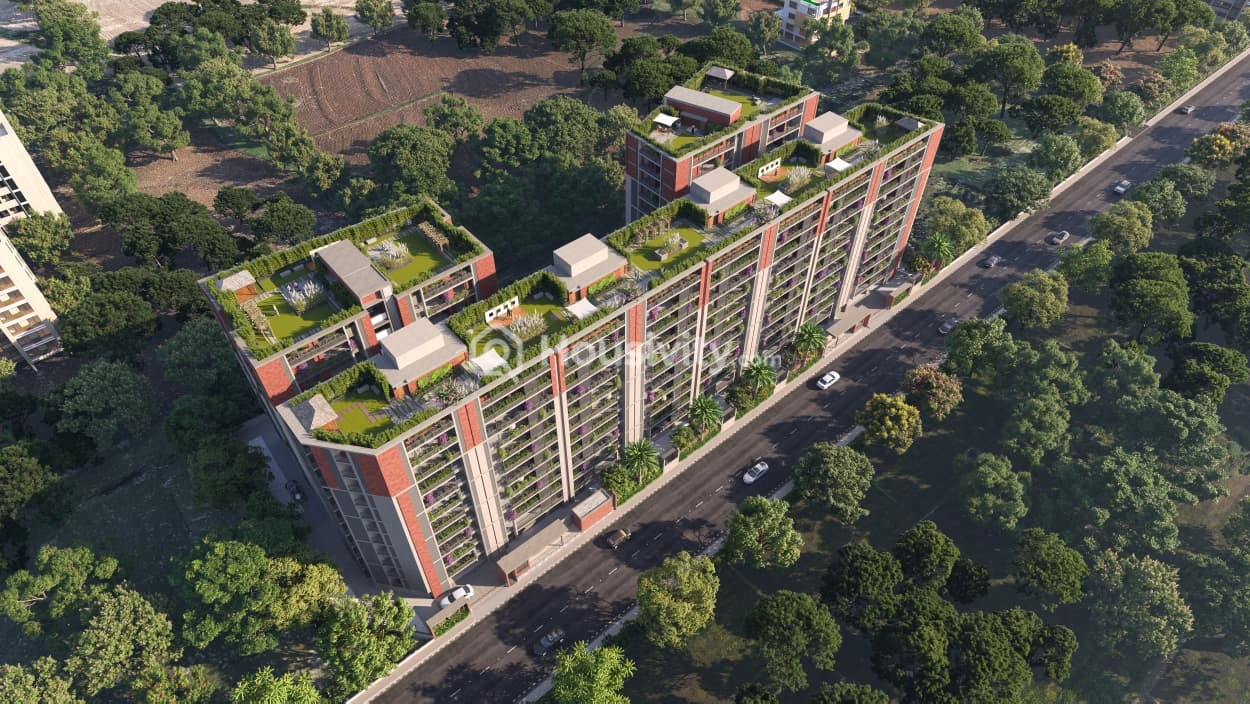







Avg. Price
₹37,500 / SqYd
Configuration
3, 4 BHK Flat
Size
274 SqYd - 368 SqYd
Possession Starts
Apr, 2026
 Overview
Overview
Price
₹1.03 Cr - ₹1.38 Cr
Avg. Price
₹37,500 / SqYd
Configuration
3, 4 BHK Flat
Project Area
1.51 Acre
Size
274 SqYd - 368 SqYd
Project Status
Under Construction
Total Towers
6
No. of Floors
10
Total Units
150
Possession Starts
Apr, 2026
Launch Date
Sep, 2022
Furnished Status
Not Furnished
Parking
2 Car Alloted
RERA Id
PR/GJ/GANDHINAGAR/GANDHINAGAR/Others/RAA11007/061222.
 Project USPs
Project USPs
Proximity to major industrial areas and IT/ business parks
Employment Zones Nearby
2 Car Alloted Parking Indiual With EV
Proximity to Hospitals & Schools
Good Public Transport
Markets at a walkable distance
Very Closed to SG Highway
 Floor Plan
Floor Plan
 Location
Location
Nearby Places
S.G.highway - 1 KM
Metro Station - 3.5 KM
International Airport - 16.3 KM
Gift City - 8.7 KM
Gandhinagar Railway Station - 8.1 KM
Kameshwar International School - 0.3 KM
Aashka Multispeciality Hospital - 0.2 KM
Shiven children Hospital - 0.9 KM
Domino's Pizza - 0.8 KM
D-Mart - 1 KM
Realiance Cross Road - 1.1 KM
Capital Railway Station - 5.5 Km
TCS - 1 KM
Sachivalaya - 7 Km
Address
On Map
 Amenities
Amenities
- 24x7 Security
- 24X7 Water Supply
- Business Lounge
- Children's Play Area
- Car Parking
- CCTV
- Club House
- Conference Room
- Cricket Pitch
- Fire Extinguiser
- Fire Fighting System
- Fountains
- Garden
- Gymnasium
- Landscaped Gardens
- Indoor Games
- Jogging Track
- Library
- Meditation Area
- Multipurpose Room
- Partial Power Backup
- Party Lawn
- Piped GasConnection
- Playgrounds
- Rainwater Harvesting
- Security Gate
- Security Cabin
- Senior Citizen Corner
- Community Buildings
- Sports Facilty
- Street Lighting
- Terrace Garden
- Visitor Parking
- Yoga Deck
- Water Storage
- School Drop off Zone
- Toddler Play Area
- Gazebo With Sitting
- Solar Panel
- Two Lifts In Each Block
- Walking Track
- RCC Road
- Squash Court
- Swing Sitting
- Common Toilet
- Elegant Entrance Foyer
- Open Terrace Sitting
- Meter Room Space
- 24x7 Security
- 24X7 Water Supply
- Business Lounge
- Car Parking
- CCTV
- Children's Play Area
- Club House
- Community Buildings
- Cricket Pitch
- Fire Extinguiser
- Fire Fighting System
- Fountains
- Garden
- Gated Community
- Gymnasium
- Indoor Games
- Intercom
- Jogging Track
- Landscaped Gardens
- Library
- Meditation Area
- Multipurpose Room
- Partial Power Backup
- Party Lawn
- Piped GasConnection
- Reception Area
- Security Cabin
- Security Gate
- Senior Citizen Corner
- Spa
- Sports Facilty
- Street Lighting
- Swimming Pool
- Terrace Garden
- Visitor Parking
- Water Storage
- Yoga Deck
 Brochure
Brochure

Developer
 FAQs
FAQs

Developer