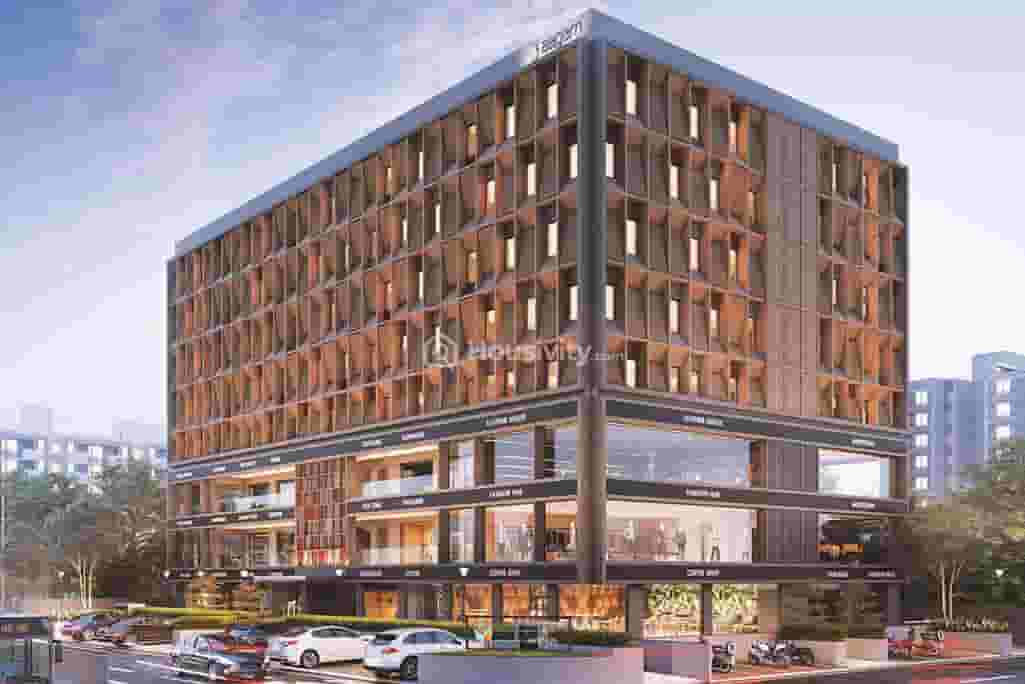







 Overview
Overview
Price
Price On Request
Configuration
Office, Shop, Showroom
Project Area
0.47 Acre
Project Status
Ready to Move
Floor
0(out of 7 Floors)
Total Units
69
Launch Date
Oct, 2019
Furnished Status
Not Furnished
RERA Id
PR/GJ/AHMEDABAD/AHMEDABAD CITY/AUDA/CAA06459/121219
 Project USPs
Project USPs
A 7 storey architectural marvel, Aagam Avenue promises to redefine the commercial property standards of Ahmedabad.
Located at Sabarmati, Aagam Avenue serves as the best location for health studios, salons, pharmacies, banquet halls, and more.
We provide top-notch offices and spaces as per your business requirements.
Along with ample parking space and a cafeteria on the terrace, we provide a stretcher lift ideal for health clinics.
 Floor Plan
Floor Plan
 Location
Location
Nearby Places
S P Ring Road 3 Km
RTO Circle 3 Km
Motera Stadium 1 Km
BRTS Station 0 Km
Metro Station 0.5 Km
Future Bullet Train 2 to 3 Km
Address
On Map
 Amenities
Amenities
- 24x7 Security
- 24X7 Water Supply
- Business Lounge
- Car Parking
- CCTV
- Fire Extinguiser
- Fire Fighting System
- Fire NOC
- Fire Sensor
- Food Court
- Multipurpose Room
- Partial Power Backup
- Reception Area
- Security Cabin
- Security Gate
- Vastu Compliant
- Water Storage
 Brochure
Brochure

Developer
 FAQs
FAQs

Developer