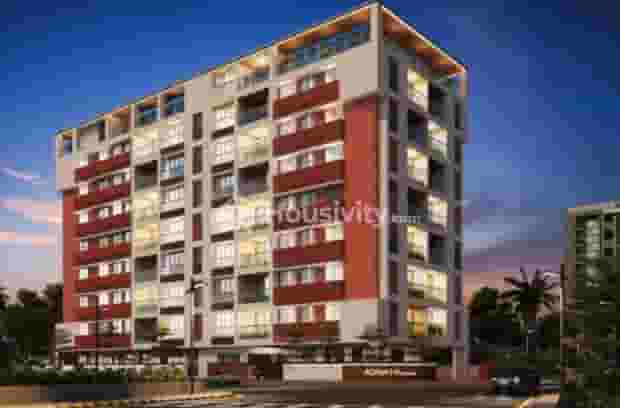







Configuration
3, 4 BHK Flat
Size
1097 SqFt - 1483 SqFt
Possession Starts
Dec, 2026
Launch Date
Sep, 2023
 Overview
Overview
Price
₹1 Cr - ₹1.54 Cr
Configuration
3, 4 BHK Flat
Project Area
0.28 Acre
Size
1097 SqFt - 1483 SqFt
Project Status
Under Construction
Total Towers
1
No. of Floors
7
Total Units
28
Possession Starts
Dec, 2026
Launch Date
Sep, 2023
Furnished Status
Not Furnished
RERA Id
PR/GJ/AHMEDABAD/AHMEDABAD CITY/AUDA/RAA12293/A1R/270224/311226
 Project USPs
Project USPs
Modern Living
Contemporary Design
This development promises a plethora of amenities for its residents, aiming to create a comfortable and convenient living experience.
With meticulous attention to detail, these homes offer a lifestyle that exceeds expectations, blending modernity with comfort seamlessly.
Residents of Adinath Enclaves can enjoy a harmonious balance of urban convenience and serene living.
 Floor Plan
Floor Plan
 Location
Location
Nearby Places
Cambridge Institute-1km
Long Life Hospital-0.9km
Grid Station Bus Stop-3.3km
Real Spice Pizzeria-0.7km
Pratiksha Complex (Paldi)-0.5km
Manjulal Sakalchand Udhyan-0.1km
Time Cinema Ahmedabad CG Road-2.5km
Address
On Map
 Amenities
Amenities
- 24x7 Security
- 24X7 Water Supply
- Car Parking
- CCTV
- Children's Play Area
- Fire Extinguiser
- Fire Fighting System
- Fire NOC
- Fire Sensor
- Garden
- Gymnasium
- Security Cabin
- Security Gate
- Street Lighting
- Water Storage
 Brochure
Brochure

Developer
 FAQs
FAQs

Developer