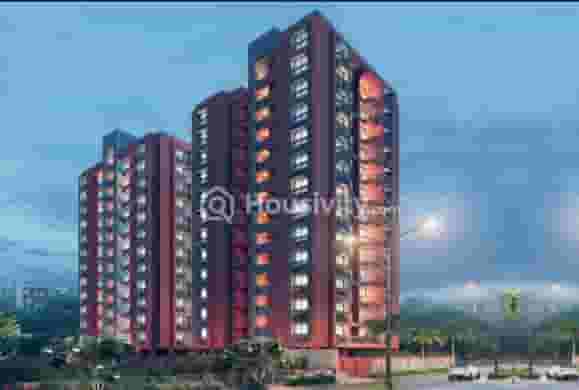







Configuration
2 BHK Flat
Size
571 SqFt - 613 SqFt
Possession Starts
Mar, 2028
Launch Date
Jul, 2023
 Overview
Overview
Price
₹30 L - ₹32.20 L
Configuration
2 BHK Flat
Project Area
0.17 Acre
Size
571 SqFt - 613 SqFt
Project Status
Under Construction
Total Towers
2
No. of Floors
12
Total Units
98
Possession Starts
Mar, 2028
Launch Date
Jul, 2023
Furnished Status
Not Furnished
RERA Id
PR/GJ/AHMEDABAD/AHMEDABAD CITY/AUDA/RAA11970/190623
 Project USPs
Project USPs
Luxuriant Amenities
Best Connectivity
Spectacular Design
Whether it's unwinding in the plush interiors or reveling in the scenic vistas from your balcony, every moment spent here is imbued with a sense of exclusivity and tranquility.
Alaknanda Shashwat, luxury isn't just a concept; it's a way of life.
Alaknanda Shashwat embodies an epitome of luxurious lifestyle residences, offering an unparalleled experience of opulence and comfort.
 Floor Plan
Floor Plan
 Location
Location
Nearby Places
Vivekanand Hindi Higher Secondary School -4.3km
Sadguru Hospital-5.3km
Lambha Mandir-1.6km
Ambica Dalwada Center -2.5km
Osia Hypermarket-5.7km
Lambha lake-1km
Address
On Map
 Amenities
Amenities
- 24x7 Security
- 24X7 Water Supply
- Car Parking
- CCTV
- Children's Play Area
- Fire Extinguiser
- Fire Fighting System
- Fire NOC
- Fire Sensor
- Garden
- Security Cabin
- Security Gate
- Street Lighting
- Water Storage
 Brochure
Brochure

Developer
 FAQs
FAQs

Developer