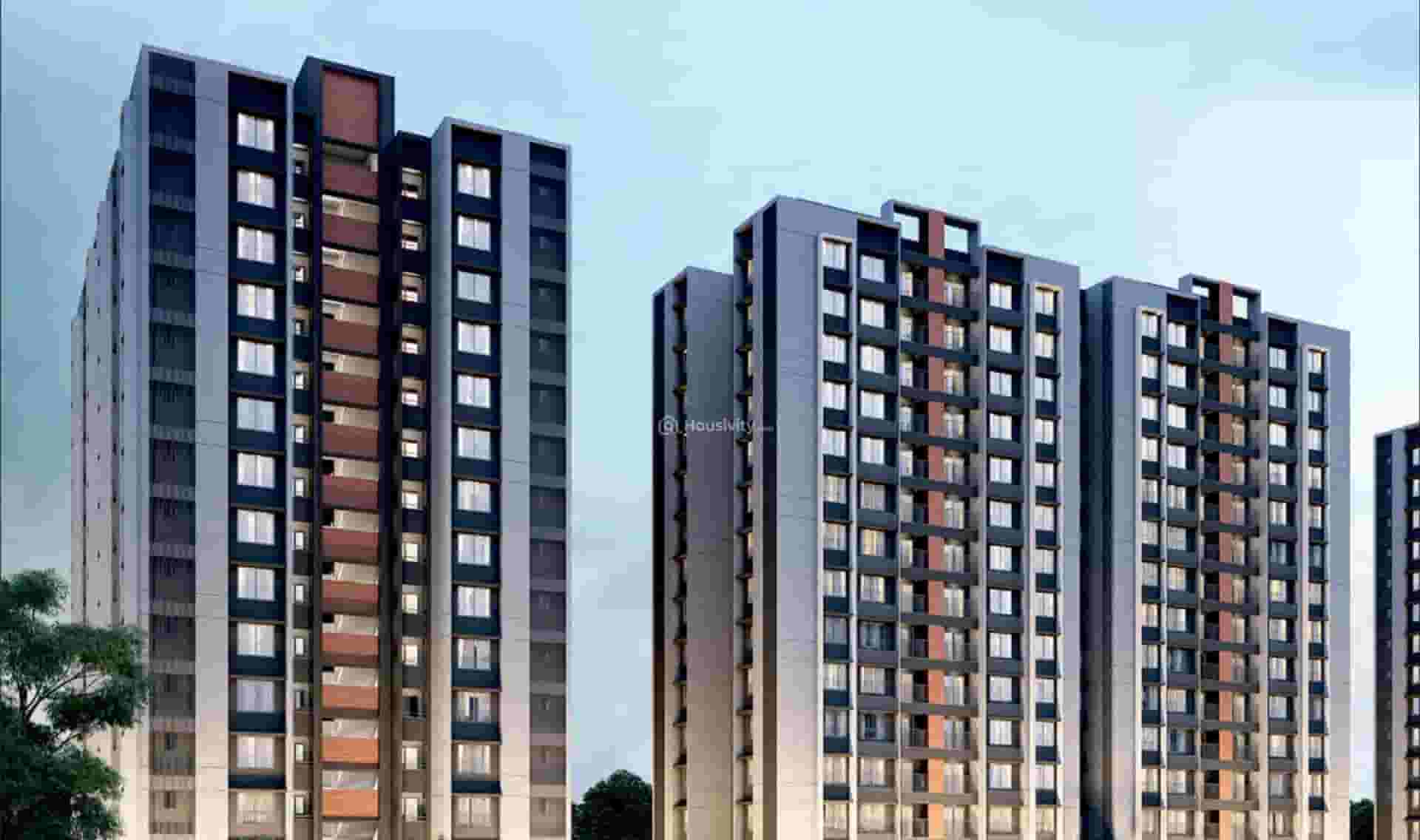







Configuration
2, 3 BHK Flat
Size
1280 SqFt - 1500 SqFt
Launch Date
Dec, 2020
Furnished Status
Not Furnished
 Overview
Overview
Price
₹93 L - ₹1.03 Cr
Configuration
2, 3 BHK Flat
Project Area
3.42 Acre
Size
1280 SqFt - 1500 SqFt
Project Status
Ready to Move
Total Towers
8
No. of Floors
17
Total Units
200
Launch Date
Dec, 2020
Furnished Status
Not Furnished
RERA Id
PR/GJ/AHMEDABAD/DASKROI/AUDA/RAA08011/EX1/260224/280225
 Project USPs
Project USPs
The property features butterfly-friendly landscaping and a walkway surrounded by flora.
The nature-inspired homes of Amogha create a strong sense of belonging to its residents.
Set amidst the vibrant township of Shantigram in Ahmedabad, Amogha is a neighbourhood meant for everyone.
The property also has a club of its own with a plethora of amenities designed to make your social life more vibrant.
The thoughtfully planned, forest-themed landscaping is a significant attraction for beautiful and lovely butterflies.
 Floor Plan
Floor Plan
 Location
Location
Nearby Places
Tree House Pre School - 1 min
SGVP International School - 3 min
KD Hospital - 2 min
Godrej Garden City - 4 min
Shree Khodiyar Restaurant - 3 min
Shreeji Mall - 5 min
Abhilash Community Park - 2 min
Connplex smart theatre - 3 min
Address
On Map
 Amenities
Amenities
- 24x7 Security
- 24X7 Water Supply
- Business Lounge
- Car Parking
- CCTV
- Children's Play Area
- Club House
- Community Buildings
- Conference Room
- Cycling Track
- Fire Extinguiser
- Fire Fighting System
- Fire NOC
- Fire Sensor
- Garden
- Gymnasium
- Indoor Games
- Jogging Track
- Landscaped Gardens
- Meditation Area
- Multipurpose Room
- Party Lawn
- Piped GasConnection
- Security Cabin
- Senior Citizen Corner
- Solar Lighting
- Street Lighting
- Swimming Pool
- Vastu Compliant
- Video Door Security
- Visitor Parking
- Water Storage
- Yoga Deck
 Brochure
Brochure

Developer
 FAQs
FAQs

Developer