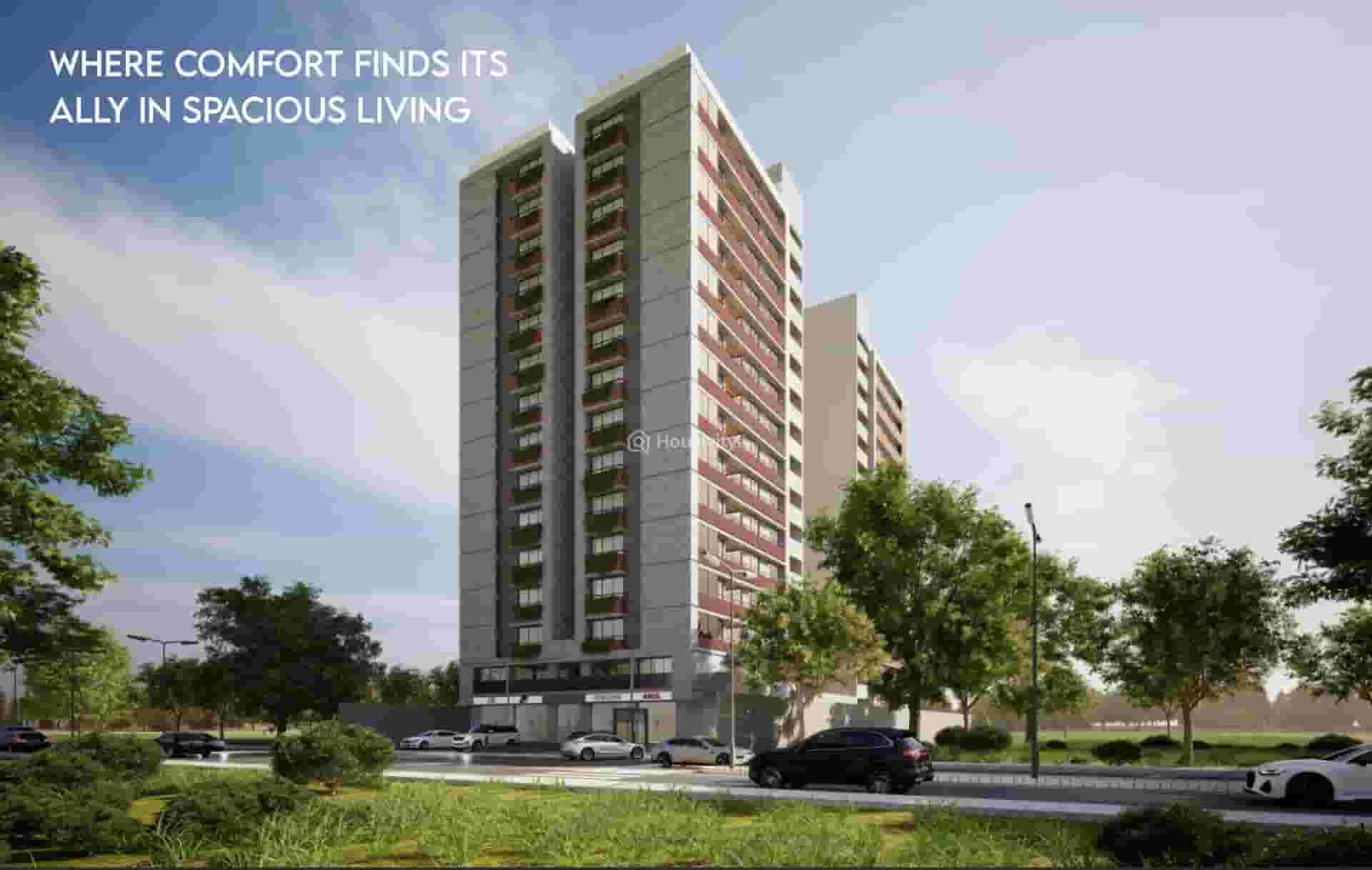







Configuration
3 BHK Flat
Size
1183 SqFt - 2043 SqFt
Possession Starts
Jul, 2027
Launch Date
Mar, 2024
 Overview
Overview
Price
Price On Request
Configuration
3 BHK Flat
Project Area
0.64 Acre
Size
1183 SqFt - 2043 SqFt
Project Status
Under Construction
Total Towers
2
No. of Floors
13
Total Units
80
Possession Starts
Jul, 2027
Launch Date
Mar, 2024
Furnished Status
Not Furnished
RERA Id
PR/GJ/AHMEDABAD/DASKROI/Ahmedabad Urban Development Authority/MAA13704/250624/310727
 Project USPs
Project USPs
Aalay where we transcend the boundaries of conventional living by seamlessly merging luxury with expansive living spaces in the heart of Bopa.
At Aalay, we place quality at the forefront of everything we do. Our commitment to crafting a close-knit community, offering luxurious living, and embracing the future sets us apart from the rest.
Aalay is more than just a place to reside; it's a vision of the future.
Aalay is built to last and exudes quality in every detail, promising you that our homes will stand the test of time.
 Floor Plan
Floor Plan
 Location
Location
Nearby Places
The New Tulip International School 1 min
Shivam Hospital 2 min
Shiv Restaurant 1 min
Max 1 min
Goswami Ji Garden 5 min
Connplex smart Theatre 5 min
Address
On Map
 Amenities
Amenities
- 24x7 Security
- 24X7 Water Supply
- Car Parking
- CCTV
- Children's Play Area
- Community Buildings
- Conference Room
- Fire Extinguiser
- Fire Fighting System
- Fire NOC
- Fire Sensor
- Garden
- Gated Community
- Jogging Track
- Landscaped Gardens
- Meditation Area
- Party Lawn
- Piped GasConnection
- Security Cabin
- Security Gate
- Senior Citizen Corner
- Street Lighting
- Terrace Garden
- Vastu Compliant
- Visitor Parking
- Water Storage
- Yoga Deck
 Brochure
Brochure

Developer
 FAQs
FAQs

Developer