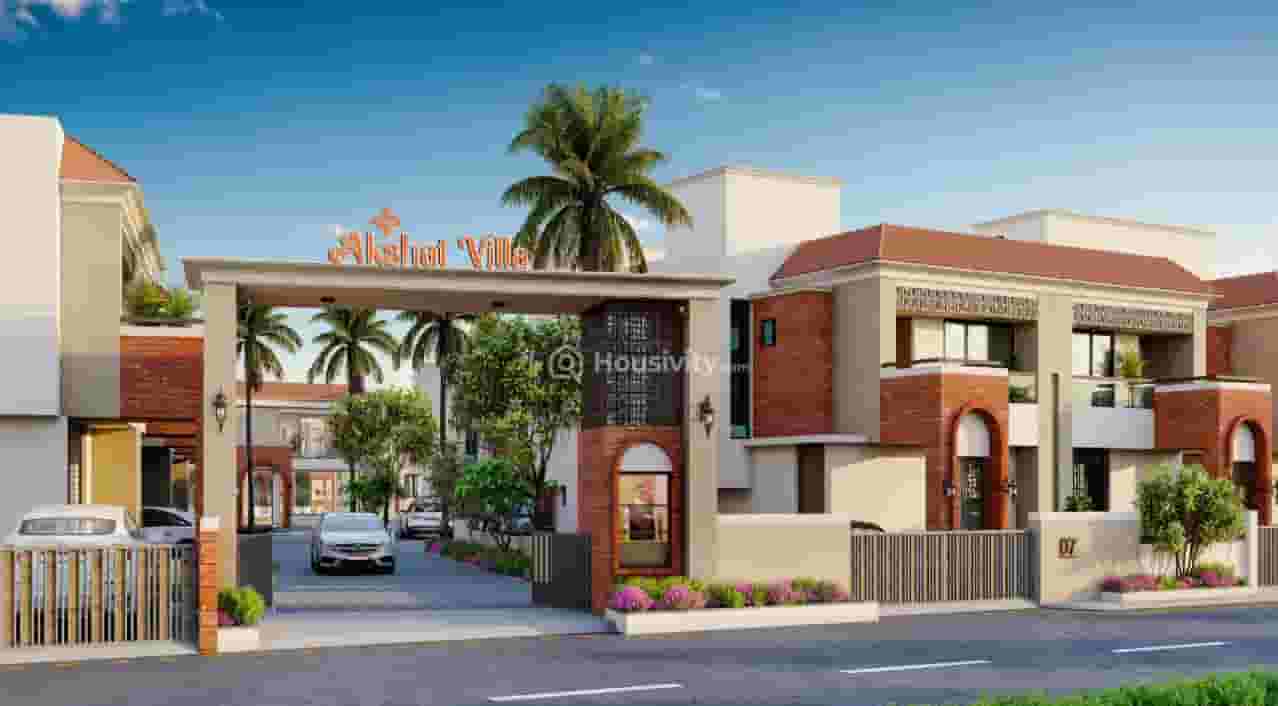







Configuration
3 BHK Villa
Project Area
1.49 Acre
Size
822 SqFt - 989 SqFt
Possession Starts
Dec, 2027
 Overview
Overview
Price
Price On Request
Configuration
3 BHK Villa
Project Area
1.49 Acre
Size
822 SqFt - 989 SqFt
Project Status
Under Construction
Total Towers
6
No. of Floors
2
Total Units
41
Possession Starts
Dec, 2027
Launch Date
Jul, 2023
Furnished Status
Not Furnished
RERA Id
PR/GJ/VADODARA/VADODARA/Others/RAA12588/061123
 Project USPs
Project USPs
Spaces for Living Spaces for Leisure.
With numerous space for entertaining friends & family.
As well as personal spaces to rest, your Villa at Akshat Villa considers all the factors.
Your family now has space to gather for a time of bonding.
Each member can retreat to his or her own private and spacious living space spread across villas.
While the Private Garden allows you to spend those tranquil moments in the lap of nature.
 Floor Plan
Floor Plan
 Location
Location
Nearby Places
Shri Narayan International School-4MIN
Baroda Healthcare Multispeciality Hospital-3MIN
Pratapnagar-7MIN
Vadodara Airport-12MIN
Jay Khodiyar Kathiyawadi Dhaba-1MIN
Suvarna Laxmi Complex-4MIN
Address
On Map
 Amenities
Amenities
- 24x7 Security
- 24X7 Water Supply
- Car Parking
- CCTV
- Children's Play Area
- Club House
- Cycling Track
- Garden
- Gated Community
- Jogging Track
- Landscaped Gardens
- Partial Power Backup
- Solar Lighting
- Sports Facilty
- Street Lighting
- Visitor Parking
- Water Storage
 Brochure
Brochure

Developer
 FAQs
FAQs

Developer