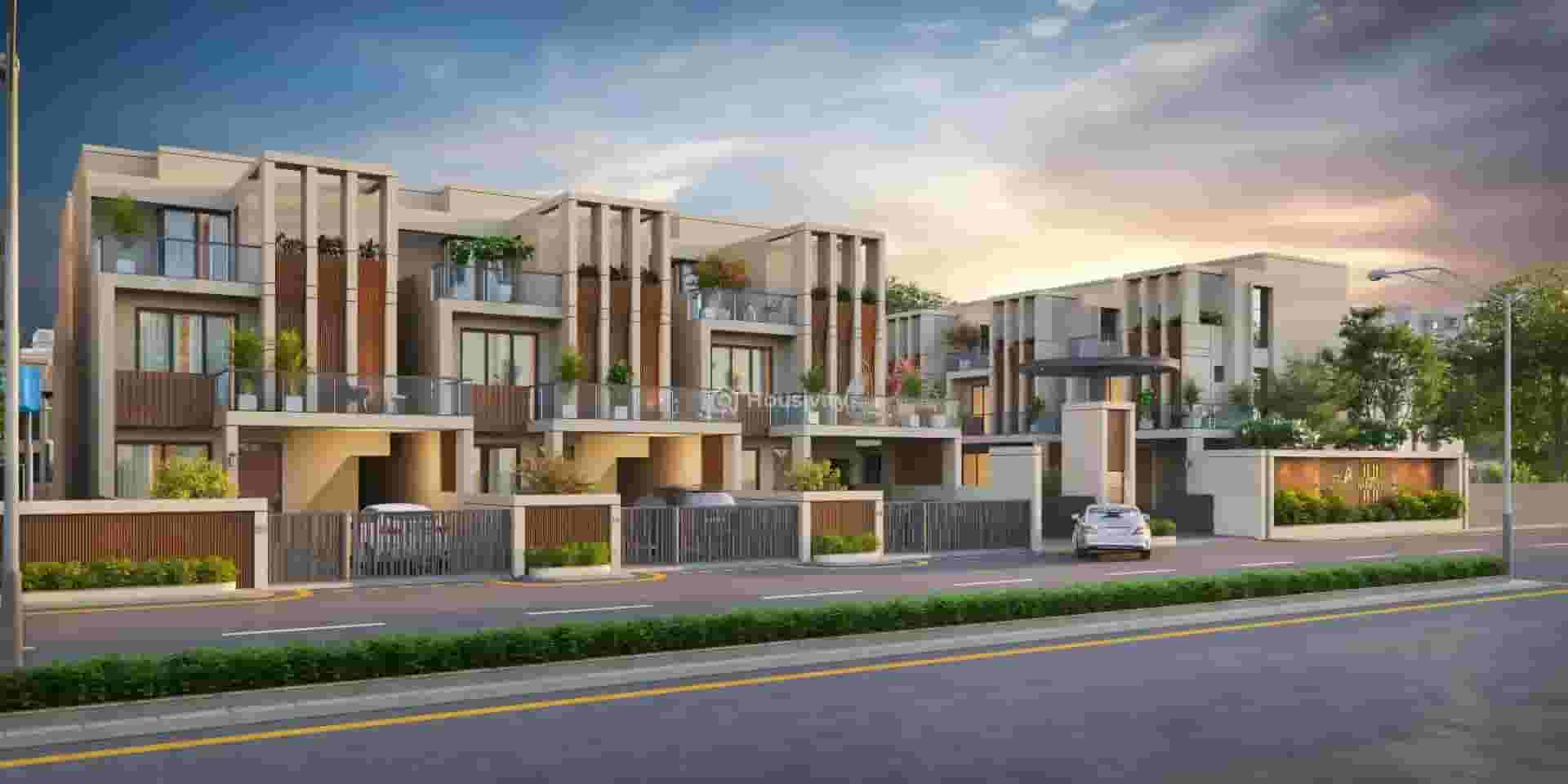







Configuration
4 BHK Villa
Project Area
1.44 Acre
Size
1853 SqFt - 2753 SqFt
Possession Starts
Dec, 2028
 Overview
Overview
Price
Price On Request
Configuration
4 BHK Villa
Project Area
1.44 Acre
Size
1853 SqFt - 2753 SqFt
Project Status
Under Construction
No. of Floors
2
Total Units
20
Possession Starts
Dec, 2028
Launch Date
Jul, 2023
Furnished Status
Not Furnished
RERA Id
PR/GJ/VADODARA/VADODARA/Others/MAA12644/161123
 Project USPs
Project USPs
A masterpiece of design and craftsmanship
Exterior Walls Finished With Rustic Texture & Apex Ultima
Rain Water Harvesting in Common Area
Aesthetic Name Plate & Letter Box
Cobble Block Road With Designer Street Lights
Underground Cabling For Aesthetic Look
 Floor Plan
Floor Plan
 Location
Location
Nearby Places
Chhayapuri Railway Station - 3 mins
Karachiya Yard - 7 mins
Yagnik Vidhyalaya - 2 mins
Gujarat Public School - 3 mins
Charmy Multispeciality Hospital - 3 mins
Vikalp Hospital - 4 mins
Address
On Map
 Amenities
Amenities
- 24x7 Security
- 24X7 Water Supply
- Amphitheater
- Barbecue Area
- Business Lounge
- Car Parking
- Car Wash Area
- CCTV
- Children's Play Area
- Club House
- Community Buildings
- Conference Room
- Cricket Pitch
- Cycling Track
- Fire Extinguiser
- Fire Fighting System
- Fire NOC
- Fire Sensor
- Food Court
- Fountains
- Garden
- Gated Community
- Gymnasium
- Indoor Games
- Intercom
- Jogging Track
- Landscaped Gardens
- Library
- Meditation Area
- Mini Theatre
- Multipurpose Room
- Partial Power Backup
- Party Lawn
- Pet Friendly
- Pet Park
- Piped GasConnection
- Playgrounds
- Reception Area
- Refrigerator
- Security Cabin
- Security Gate
- Senior Citizen Corner
- Solar Lighting
- Spa
- Sports Facilty
- Street Lighting
- Swimming Pool
- Terrace Garden
- UPS
- Vastu Compliant
- Video Door Security
- Visitor Parking
- Water Storage
- Yoga Deck
 Brochure
Brochure

Developer
 FAQs
FAQs

Developer