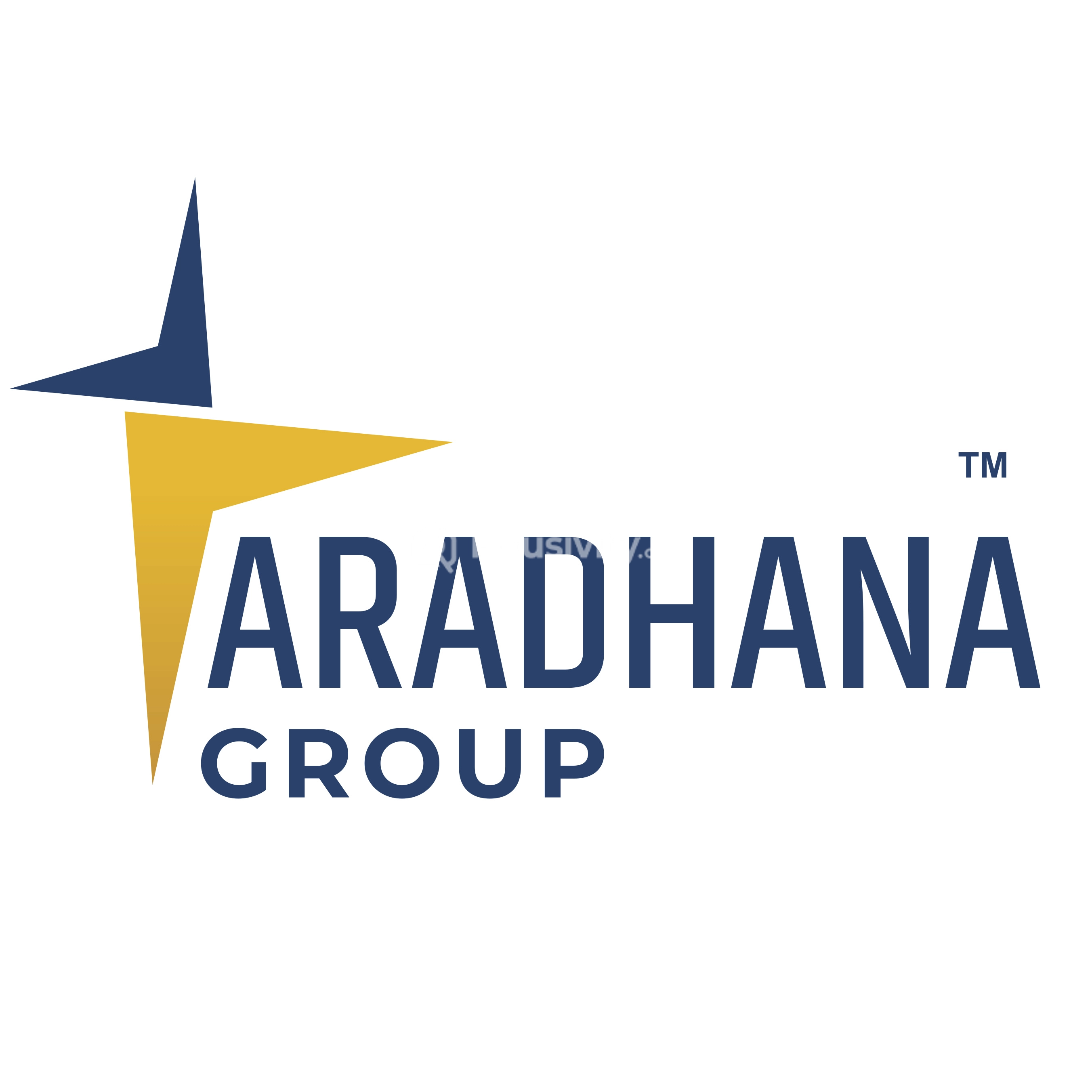







Configuration
2, 3 BHK Flat
Size
592 SqFt - 845 SqFt
Possession Starts
Dec, 2028
Launch Date
Apr, 2023
 Overview
Overview
Price
Price On Request
Configuration
2, 3 BHK Flat
Project Area
0.34 Acre
Size
592 SqFt - 845 SqFt
Project Status
Under Construction
Total Towers
1
No. of Floors
7
Total Units
58
Possession Starts
Dec, 2028
Launch Date
Apr, 2023
Furnished Status
Not Furnished
RERA Id
PR/GJ/AHMEDABAD/AHMEDABAD CITY/AUDA/RAA12812/290124/311228
 Project USPs
Project USPs
Maintaining all society amenities And provide plantation.
Open and un spoilt green lands for children to explore and enjoy.
Open-sided units for natural light and views.
Seamless connectivity to metro, schools, hospitals.
Proximity to shopping, theaters, temples.
 Floor Plan
Floor Plan
 Location
Location
Nearby Places
Shanti Juniors-1min
Krishna Shalby Multi-Specialty Hospital-4min
Thaltej Metro Station-12min
Chamunda Bhajiya House-4min
Swastik Greens-4min
Signature landscapeping-1min
MuktaA2 Cinemas-4min
Address
On Map
 Amenities
Amenities
- 24x7 Security
- 24X7 Water Supply
- Car Parking
- Car Wash Area
- Club House
- Cricket Pitch
- Fire NOC
- Fire Sensor
- Gated Community
- Gymnasium
- Library
- Meditation Area
- Multipurpose Room
- Playgrounds
- Reception Area
- Security Cabin
- Security Gate
- Solar Lighting
- Swimming Pool
- Vastu Compliant
- Water Storage
 Brochure
Brochure

Developer
 FAQs
FAQs

Developer