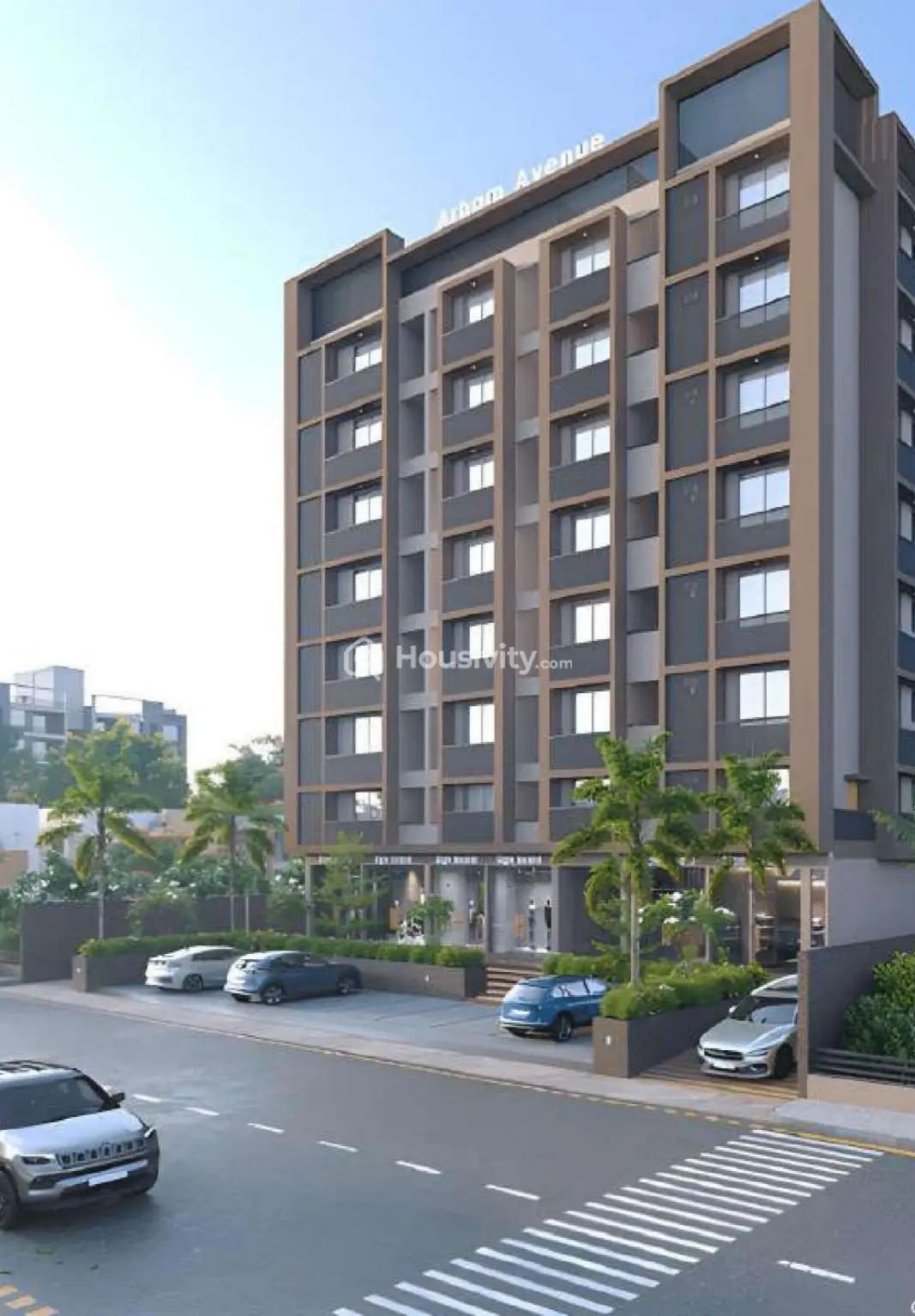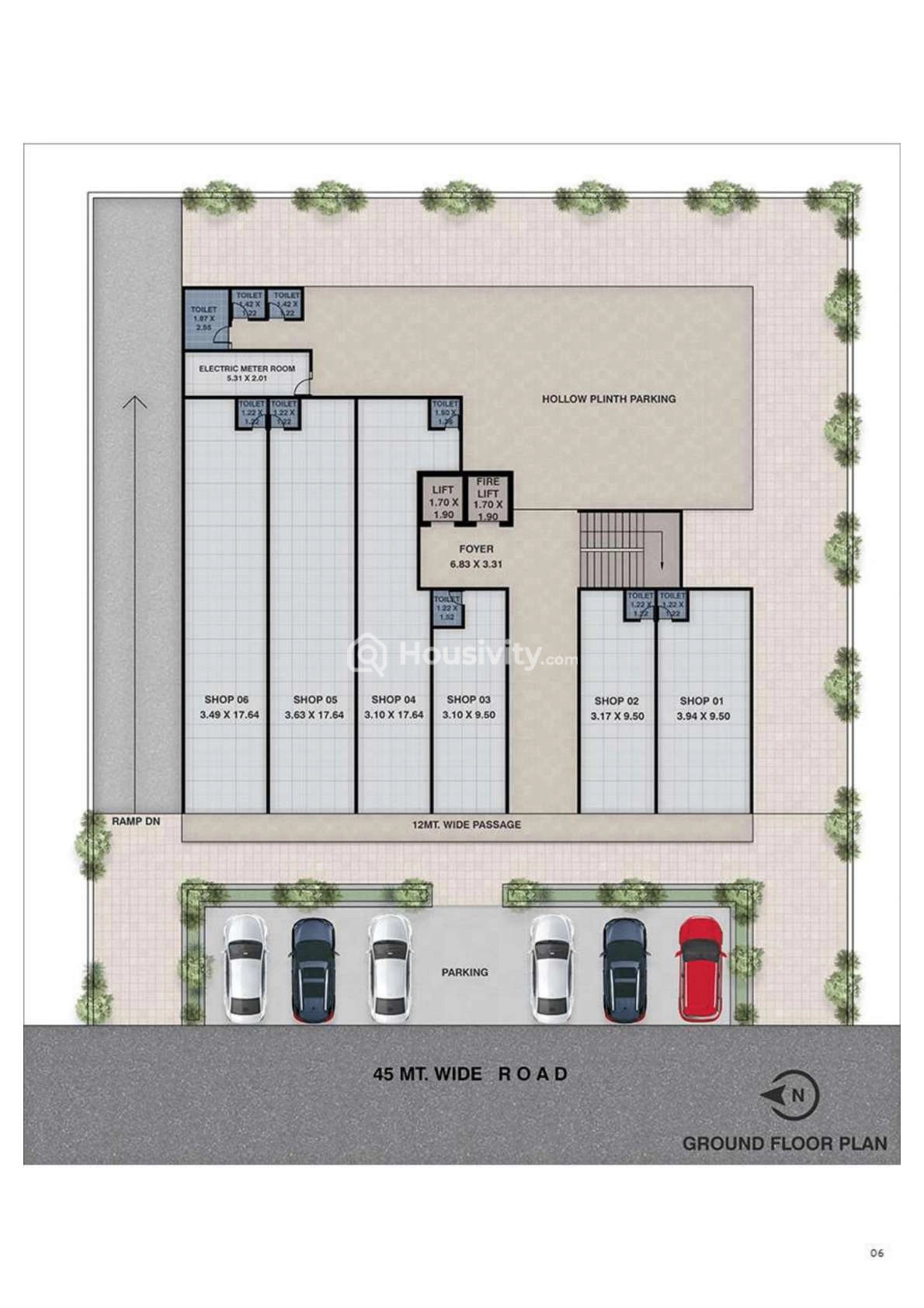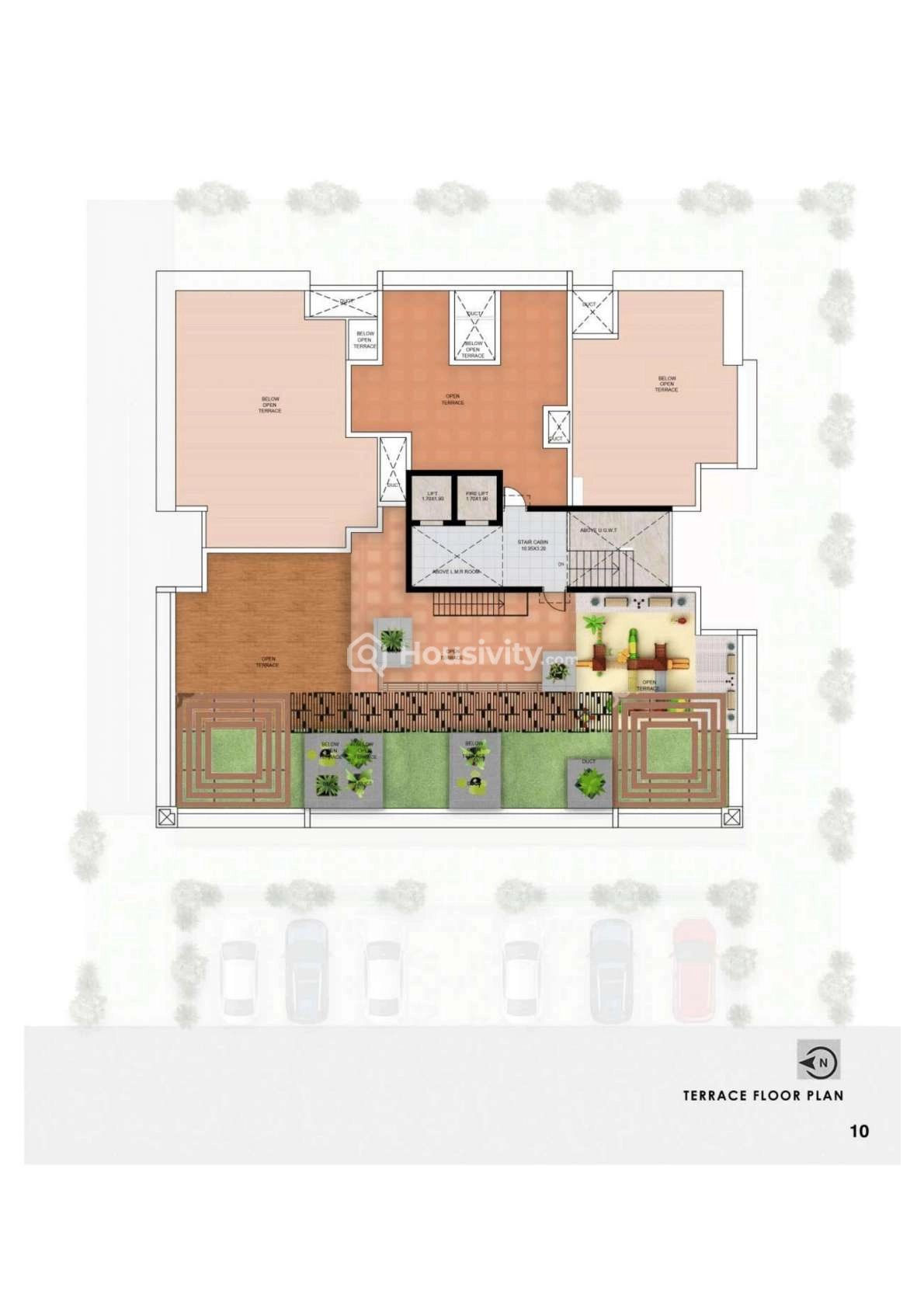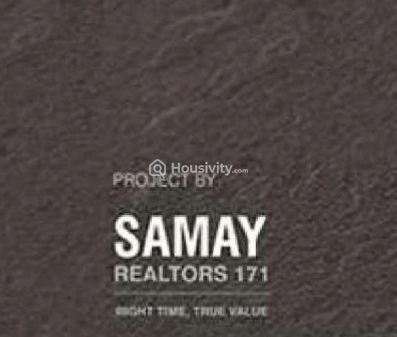







Configuration
2, 3 BHK Flat
Size
1280 SqFt - 1680 SqFt
Possession Starts
Mar, 2026
Launch Date
Sep, 2023
 Overview
Overview
Price
₹55 L - ₹75 L
Configuration
2, 3 BHK Flat
Project Area
0.28 Acre
Size
1280 SqFt - 1680 SqFt
Project Status
Under Construction
Total Towers
1
No. of Floors
7
Total Units
46
Possession Starts
Mar, 2026
Launch Date
Sep, 2023
Parking
Two Wheeler, Four Wheeler
RERA Id
PR/GJ/AHMEDABAD/DASKROI/Ahmedabad Municipal Corporation/MAA14323/251024/310326
Servant Room
No
 Project USPs
Project USPs
2,3 BHK Lifestyle Residences.
G+7 Floor - 1 Skyscraper Tower.
The Grand Entrance Lobby.
0.28 Acres Podium With So Many Aminities.
46 Units With Global Architecture.
 Floor Plan
Floor Plan
 Location
Location
Nearby Places
Shanti Asiatic School - 6 min
Delhi Public School - 5 min
Krishna Shalby Multi-Specialty Hospital - 4 min
Saraswati Multispeciality Hospital - 7 min
Club O7 - 4 min
The Raj Thaal and Restaurant - 3 min
Address
On Map
 Brochure
Brochure

Developer
 FAQs
FAQs
What is the location of Arham Avenue?
Who is the developer of Arham Avenue?
When was Arham Avenue launched?
What is the possession date for Arham Avenue?
What configurations are available in Arham Avenue?
What amenities are available at Arham Avenue?
What are some nearby landmarks to Arham Avenue?
Is Arham Avenue RERA registered?
How can I schedule a site visit for Arham Avenue?
 Quick Links
Quick Links

Developer