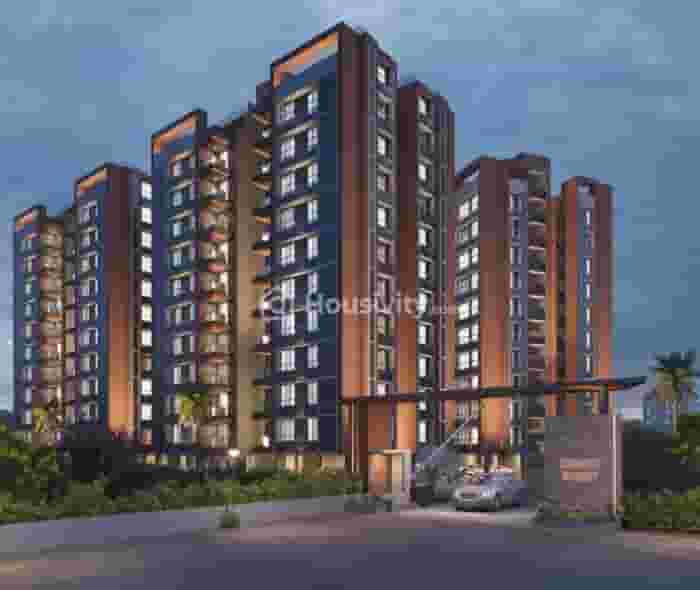
.webp)



.webp)


Configuration
2, 3 BHK Flat
Size
536 SqFt - 897 SqFt
Possession Starts
Dec, 2027
Launch Date
Apr, 2023
 Overview
Overview
Price
₹30 L - ₹50.00 L
Configuration
2, 3 BHK Flat
Project Area
3.09 Acre
Size
536 SqFt - 897 SqFt
Project Status
Under Construction
Total Towers
8
No. of Floors
11
Total Units
334
Possession Starts
Dec, 2027
Launch Date
Apr, 2023
Furnished Status
Not Furnished
RERA Id
PR/GJ/AHMEDABAD/AHMEDABAD CITY/AUDA/RAA11411/060323
 Project USPs
Project USPs
the epitome of aspirational living, seamlessly integrating comfort, security, and modern lifestyle amenities
Nestled in a serene environment
Beyond the luxurious living spaces
fostering a sense of community and joy for all residents.
presenting an oasis of calm amidst the bustle of urban life
 Floor Plan
Floor Plan
 Location
Location
Nearby Places
Shree Swaminarayan International School 0.6 km
Navsarjan High School 0.5 km
Om ICU & Multispeciality Hospital 1.5 km
Shreeji Maternity & Nursing Home 2.5 km
Vadaj Metro Station 3.1 km
Ranip Metro Station 2.9 km
Ranip Bus Terminal 3.2 km
Akhbarnagar Bus Stop 2.9 km
Address
On Map
 Amenities
Amenities
- 24x7 Security
- 24X7 Water Supply
- Car Parking
- Children's Play Area
- Club House
- Community Buildings
- Conference Room
- Fire Extinguiser
- Fire Fighting System
- Fire NOC
- Fire Sensor
- Garden
- Gated Community
- Landscaped Gardens
- Piped GasConnection
- Reception Area
- Security Cabin
- Security Gate
- Senior Citizen Corner
- Sports Facilty
- Street Lighting
- UPS
- Water Storage
 Brochure
Brochure

Developer
 FAQs
FAQs

Developer