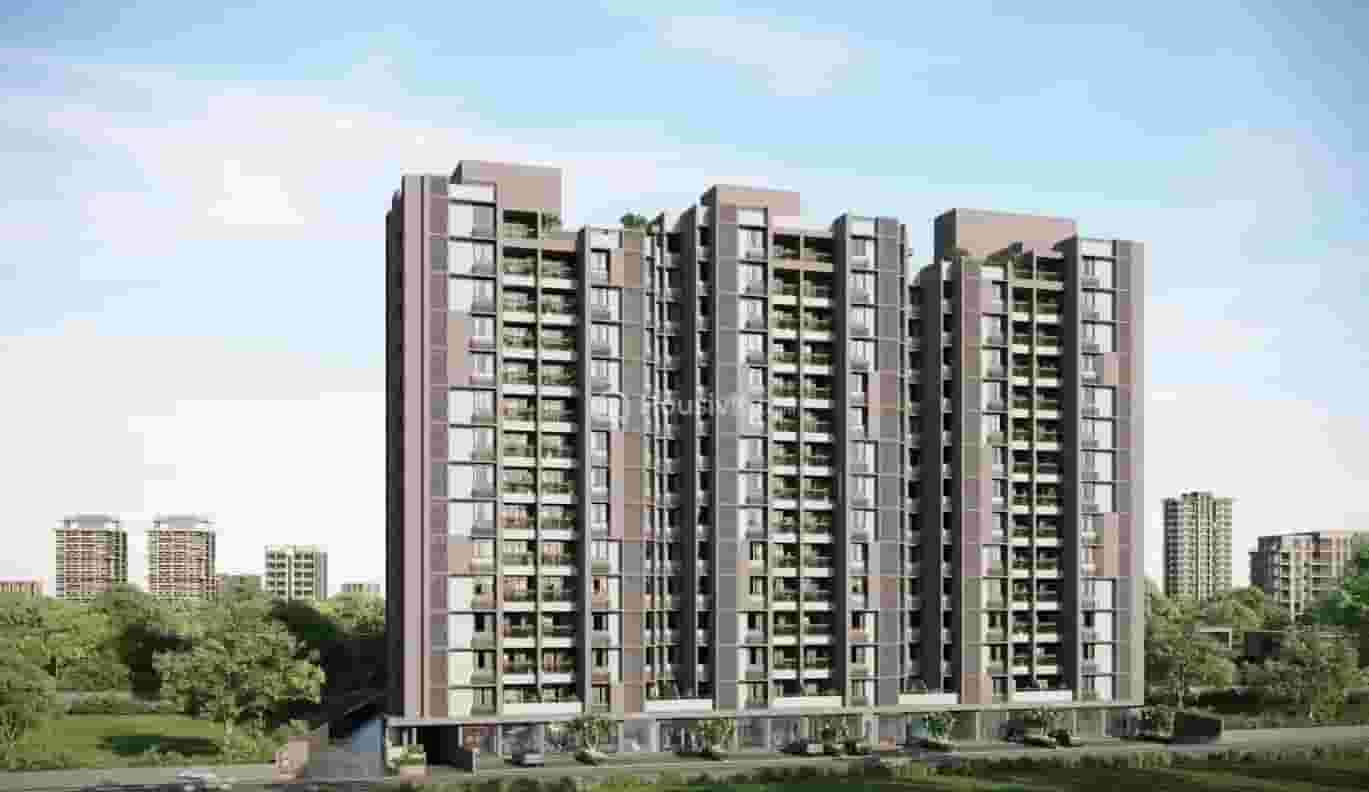







Configuration
3 BHK Flat
Size
1740 SqFt - 1850 SqFt
Possession Starts
Dec, 2028
Launch Date
Mar, 2024
 Overview
Overview
Price
₹49.50 L - ₹52.63 L
Configuration
3 BHK Flat
Project Area
1.15 Acre
Size
1740 SqFt - 1850 SqFt
Project Status
Under Construction
Total Towers
4
No. of Floors
14
Total Units
209
Possession Starts
Dec, 2028
Launch Date
Mar, 2024
Furnished Status
Not Furnished
RERA Id
PR/GJ/AHMEDABAD/DASKROI/Ahmedabad Municipal Corporation/MAA13460/060524/311228
 Project USPs
Project USPs
Exceptional residential project that combines modern design with urban convenience.
This well-planned community offers a range of spacious apartments
catering to various lifestyles and family needs.
Shree Kalav Skyline emphasizes functionality and elegance
The project's thoughtful design fosters a sense of community, encouraging interaction among residents
 Floor Plan
Floor Plan
 Location
Location
Nearby Places
Khyati Ninos Bopal 0.7 KM
The New Tulip International School 0.9 KM
Shivam Hospital Bopal 1.1 KM
Amrutam Ayurveda hospital 1.2 KM
Thaltej Metro Station 7.8 KM
Doordarshan Kendra Metro Station 9.5 KM
Ambli Gam Brts Bus Stop 2.7 KM
Karanavati Club Bus Stop 5.7 KM
Iskon Bus Stop 5 KM
19 Cinema South Bopal 1.5 KM
Address
On Map
 Amenities
Amenities
- 24x7 Security
- 24X7 Water Supply
- Car Parking
- CCTV
- Children's Play Area
- Fire Extinguiser
- Fire Fighting System
- Fire NOC
- Fire Sensor
- Garden
- Gated Community
- Intercom
- Landscaped Gardens
- Piped GasConnection
- Reception Area
- Senior Citizen Corner
- Sports Facilty
- Street Lighting
- UPS
- Visitor Parking
- Water Storage
 Brochure
Brochure

Developer
 FAQs
FAQs

Developer