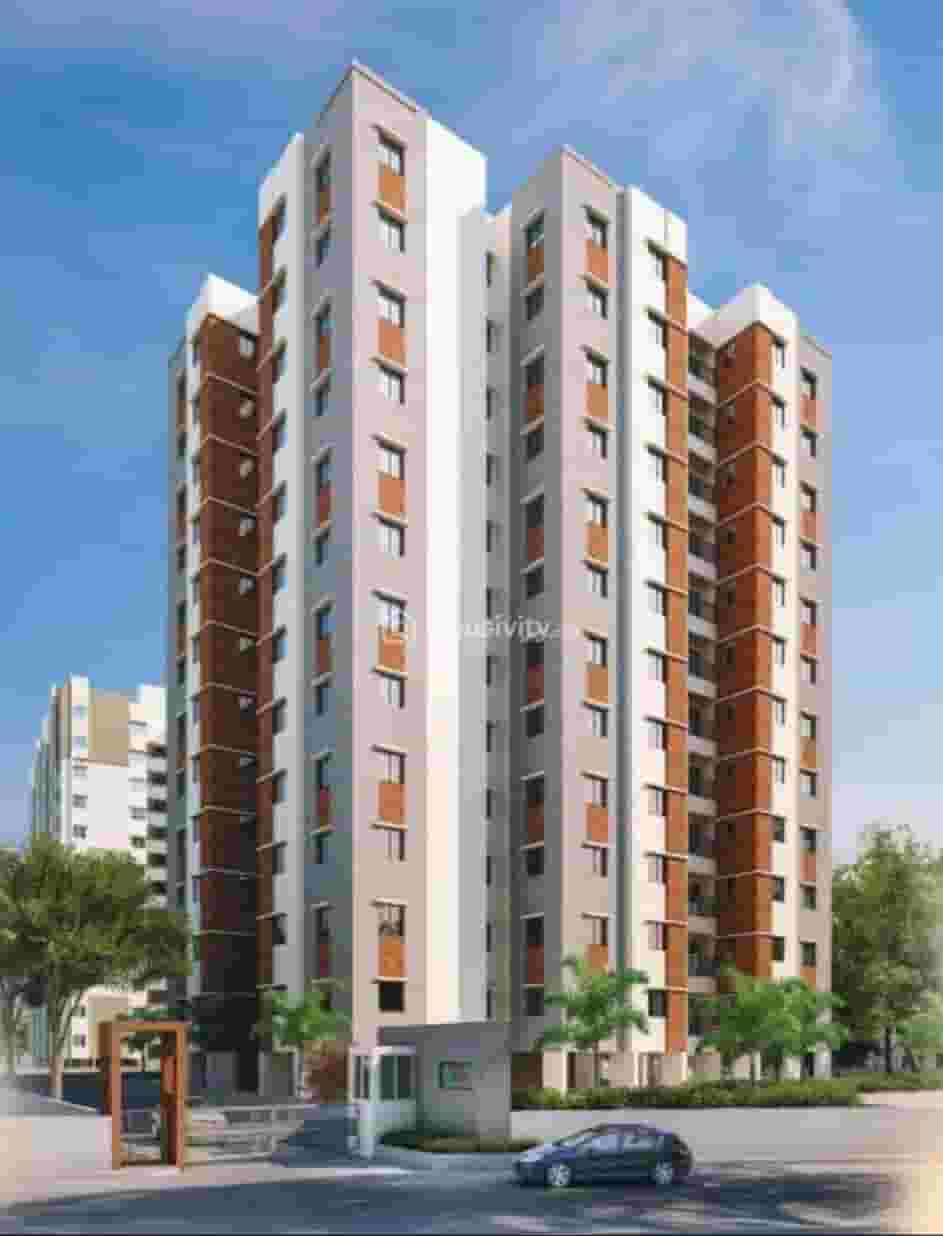







Configuration
2 BHK Flat
Size
645 SqFt - 773 SqFt
Launch Date
Oct, 2012
Furnished Status
Not Furnished
 Overview
Overview
Price
₹22.51 L - ₹28 L
Configuration
2 BHK Flat
Project Area
18.66 Acre
Size
645 SqFt - 773 SqFt
Project Status
Ready to Move
Total Towers
5
No. of Floors
12
Total Units
84
Launch Date
Oct, 2012
Furnished Status
Not Furnished
RERA Id
PR/GJ/VADODARA/VADODARA/Others/RAA01827/030318PR/GJ/VADODARA/VADODARA/Others/RAA01827/030318
 Project USPs
Project USPs
The area is in close proximity to several schools, hospitals providing residents with easy access to essential services.
Development benefits from excellent connectivity to key areas of the city via well-established road networks traversing through the suburb's heart.
Emphasizing safety and security for a serene lifestyle.
The project features an array of stunning sky-high towers surrounded by elegant landscaping.
A full-size living space While your spacious air-conditioned residence.
 Floor Plan
Floor Plan
 Location
Location
Nearby Places
Tree House High School - 4 mins
BAPS Swaminarayan Vidyamandir - 3 mins
Chaxu Eye Hospital - 4 mins
Ramkrishna Paramhansa Hospital - 5 mins
Status Fine Dine Restaurant & Banquet - 3 mins
The Veronica Pizza kalali - 3 mins
Darshnam Elite Flat & Shopping Complex - 2 mins
Address
On Map
 Amenities
Amenities
- 24x7 Security
- 24X7 Water Supply
- Car Parking
- Car Wash Area
- CCTV
- Children's Play Area
- Cricket Pitch
- Cycling Track
- Fire Extinguiser
- Garden
- Gated Community
- Gymnasium
- Indoor Games
- Jogging Track
- Landscaped Gardens
- Piped GasConnection
- Playgrounds
- Reception Area
- Security Cabin
- Security Gate
- Senior Citizen Corner
- Sports Facilty
- Street Lighting
- UPS
- Visitor Parking
- Water Storage
 Brochure
Brochure

Developer
 FAQs
FAQs

Developer