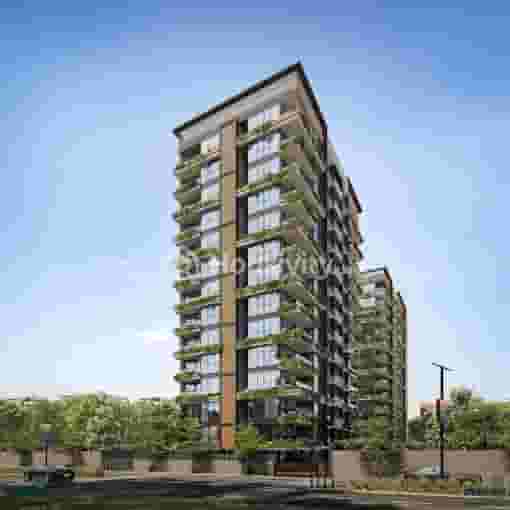

.webp)
.webp)
.webp)

.webp)
.webp)
Avg. Price
₹40,000 / SqYd
Configuration
4 BHK Flat
Size
375 SqYd - 475 SqYd
Possession Starts
Dec, 2026
 Overview
Overview
Price
₹1.20 Cr - ₹2 Cr
Avg. Price
₹40,000 / SqYd
Configuration
4 BHK Flat
Project Area
4000 SqYd
Size
375 SqYd - 475 SqYd
Project Status
Under Construction
Total Towers
2
No. of Floors
13
Total Units
64
Possession Starts
Dec, 2026
Launch Date
Dec, 2023
Furnished Status
Not Furnished
Parking
3+1 car Alloted
RERA Id
PR/GJ/GANDHINAGAR/GANDHINAGAR/Gandhinagar Municipal Corporation/RAA13452/060524/300629
 Project USPs
Project USPs
stands as a pinnacle of modern design and luxurious living.
100% Residencial Project
Each residence is spacious, allowing ample room for residents to relax and unwind in style.
The project offers an array of amenities that add to the luxurious living experience.
Residents can enjoy open balconies that provide stunning views and a connection to the outdoors.
3 Big Balcony and 3 side open View
3 Lifts in Each Tower
 Floor Plan
Floor Plan
 Location
Location
Nearby Places
Sahjanand School of Achiever 03 km
Swastik Junior Pre-School 1.2 km
Dr Chaitanya Shukla Eye doctor 1.3 km
Ayurved Panchkarma Hospital 1.3 km
Internation Airport - 16 km
Swagat Twin City High Street 1.1 km
Reliance SMART Superstore 0.8 km
GUDA Garden 1.2 km
SG Highway - 300 Mtr
Address
On Map
 Amenities
Amenities
- 24x7 Security
- 24X7 Water Supply
- Barbecue Area
- Car Parking
- CCTV
- Children's Play Area
- Community Buildings
- Fire Extinguiser
- Fire Fighting System
- Fire NOC
- Fire Sensor
- Garden
- Gated Community
- Intercom
- Landscaped Gardens
- Party Lawn
- Pet Friendly
- Piped GasConnection
- Playgrounds
- Rainwater Harvesting
- Reception Area
- Security Cabin
- Security Gate
- Senior Citizen Corner
- Street Lighting
- Terrace Garden
- UPS
- Vastu Compliant
- Video Door Security
- Visitor Parking
- Water Storage
- Toddler Play Area
- Free Wifi Zone
- School Drop off Zone
- Gazebo With Sitting
- Two Lifts In Each Block
- RCC Road
- Common Toilet
- Multipurpose Court
- Elegant Entrance Foyer
- Open Terrace Sitting
- Meter Room Space
 Brochure
Brochure

Developer
 FAQs
FAQs

Developer