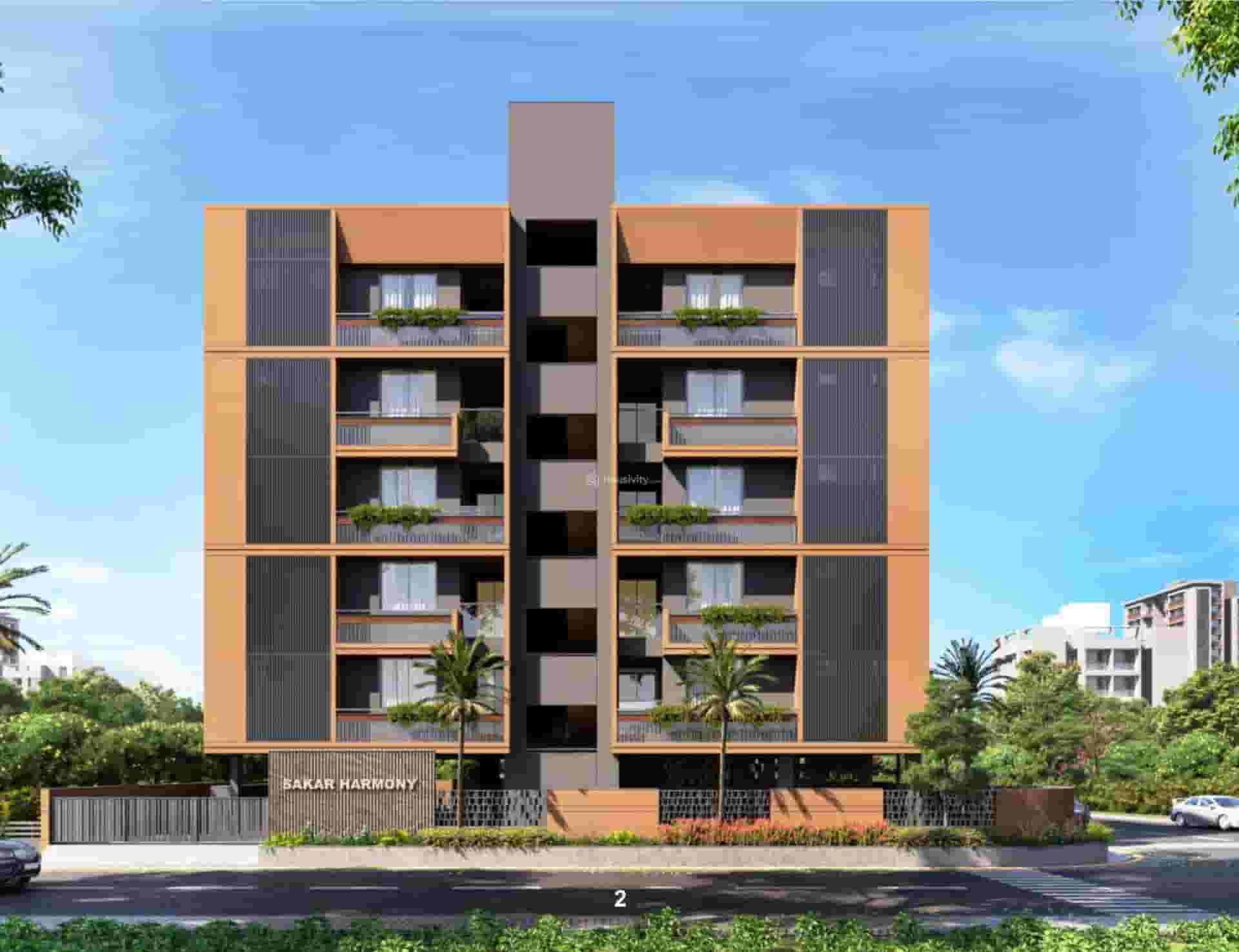







Configuration
3 BHK Flat
Size
816 SqFt - 844 SqFt
Possession Starts
Dec, 2026
Launch Date
Mar, 2023
 Overview
Overview
Price
₹1.25 Cr - ₹1.29 Cr
Configuration
3 BHK Flat
Project Area
0.19 Acre
Size
816 SqFt - 844 SqFt
Project Status
Under Construction
Total Towers
1
No. of Floors
5
Total Units
20
Possession Starts
Dec, 2026
Launch Date
Mar, 2023
Furnished Status
Not Furnished
RERA Id
PR/GJ/AHMEDABAD/AHMEDABAD CITY/AUDA/RAA11252/010323
 Project USPs
Project USPs
Take your first step towards this extraordinary, never seen before architecture to have an optimum laxurious lifestyle at Sakar Harmony.
In according with beloved nature, along with necessary security arrangements will make you feel safe and satisfied at your own Sakar Harmony.
Located close to prominent suburbs of Ahmedabad, the area of Kankaria has prominent schools and hospitals within a close distance.
Enjoy a class-apart lifestyle at Sakar Harmony.
 Floor Plan
Floor Plan
 Location
Location
Nearby Places
Little Star school 2 min
Care and Cure Multispeciality Hospital - Best criticare Hospital - Best Trauma care - 24 by 7 Hospital - Maninagar 3 min
Madrasi Dosa Center 2 min
Ahmedabad City Mall 3 min
Zoo park 1 min
Havelock Cineflix Cinemas 1 min
Address
On Map
 Amenities
Amenities
- 24x7 Security
- 24X7 Water Supply
- Car Parking
- CCTV
- Children's Play Area
- Fire Extinguiser
- Fire Fighting System
- Fire NOC
- Fire Sensor
- Gated Community
- Jogging Track
- Meditation Area
- Party Lawn
- Piped GasConnection
- Security Cabin
- Senior Citizen Corner
- Solar Lighting
- Street Lighting
- Terrace Garden
- Vastu Compliant
- Visitor Parking
- Water Storage
- Yoga Deck
 Brochure
Brochure

Developer
 FAQs
FAQs

Developer