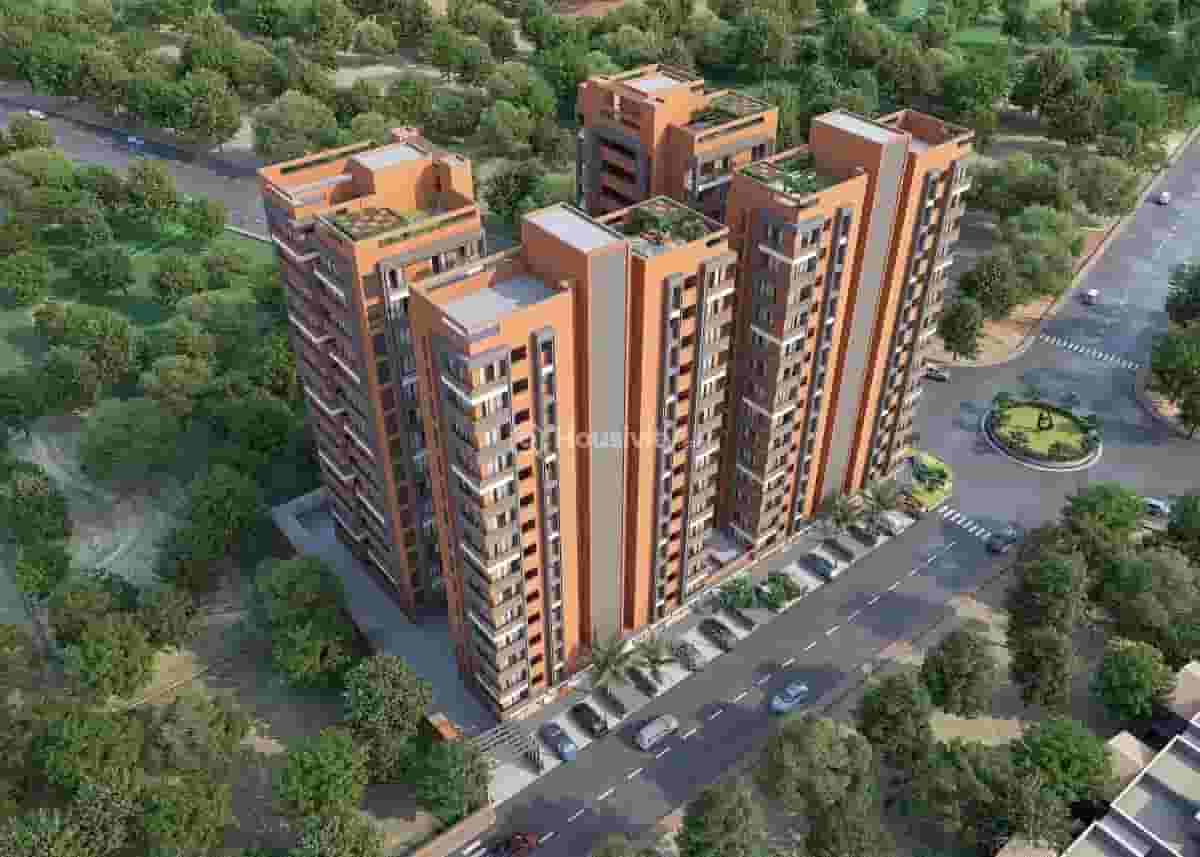







 Overview
Overview
 Project Updates
Project Updates
 Project USPs
Project USPs
Only 2 Flats on Each Floor
Open from all four sides – full ventilation & natural light
No common walls – complete privacy
70% open space
Every Flat has Road View & Garden View (Both View)
Personal lift for every Flat
Bedrooms larger than 13 Feet.
Proximity to major industrial areas and IT/ business parks, Near to Ahmedabad Highway
Standing balcony in every bedroom
Each flat has both Road and Garden views
14 storeyed four towers cast lasting first impressions of ingenious design and impeccable quality
Simple interplay of glass and concrete emphasize the abundance of natural air and light.
Good Schools & Hospitals are nearby
Equipped with 35+ Luxurious Amenities will finds you spiritual feelings
floor to foyer clear height 10.5 in all rooms
 Floor Plan
Floor Plan
 Location
Location
VED International School - 1.8 KM
Reliance SMART Superstore - 1.8 KM
Aashka Multispeciality Hospital - 2.6 KM
TCS - 3.6 KM
DA-IICT - 2.5 KM
International Airport - 16 KM
Vaishnodevi Circle - 10.9 KM
Agora Mall - 11.8 KM
INOX Cinema - 7.8 KM
Dr. House - 200 Mtr
 Amenities
Amenities
- 24x7 Security
- 24X7 Water Supply
- Children's Play Area
- Car Parking
- CCTV
- Club House
- Cricket Pitch
- Fire Extinguiser
- Fire Fighting System
- Fire Sensor
- Gated Community
- Fountains
- Fire NOC
- Garden
- Gymnasium
- Intercom
- Landscaped Gardens
- Indoor Games
- Library
- Meditation Area
- Multipurpose Room
- Partial Power Backup
- Party Lawn
- Piped GasConnection
- Playgrounds
- Security Gate
- Security Cabin
- Senior Citizen Corner
- Sports Facilty
- Street Lighting
- Terrace Garden
- Vastu Compliant
- Video Door Security
- Visitor Parking
- Yoga Deck
- Water Storage
- School Drop off Zone
- Toddler Play Area
- Skating Ring Zone
- Gazebo With Sitting
- Solar Panel
- Automated Entrance Gate
- Two Lifts In Each Block
- Walking Track
- RCC Road
- Multipurpose Court
- Elegant Entrance Foyer
- Open Terrace Sitting
- Sculpture With Plantation
- Meter Room Space
- 24x7 Security
- 24X7 Water Supply
- Car Parking
- CCTV
- Children's Play Area
- Club House
- Cricket Pitch
- Fire Extinguiser
- Fire Fighting System
- Fire NOC
- Fire Sensor
- Fountains
- Garden
- Gated Community
- Gymnasium
- Indoor Games
- Intercom
- Landscaped Gardens
- Library
- Meditation Area
- Multipurpose Room
- Partial Power Backup
- Party Lawn
- Piped GasConnection
- Playgrounds
- Security Cabin
- Security Gate
- Senior Citizen Corner
- Sports Facilty
- Street Lighting
- Terrace Garden
- Vastu Compliant
- Video Door Security
- Visitor Parking
- Water Storage
- Yoga Deck
- Toddler Play Area
- School Drop off Zone
- Skating Ring Zone
- Gazebo With Sitting
- Solar Panel
- Automated Entrance Gate
- Two Lifts In Each Block
- Walking Track
- RCC Road
- Multipurpose Court
- Elegant Entrance Foyer
- Open Terrace Sitting
- Sculpture With Plantation
- Meter Room Space

 FAQs
FAQs
