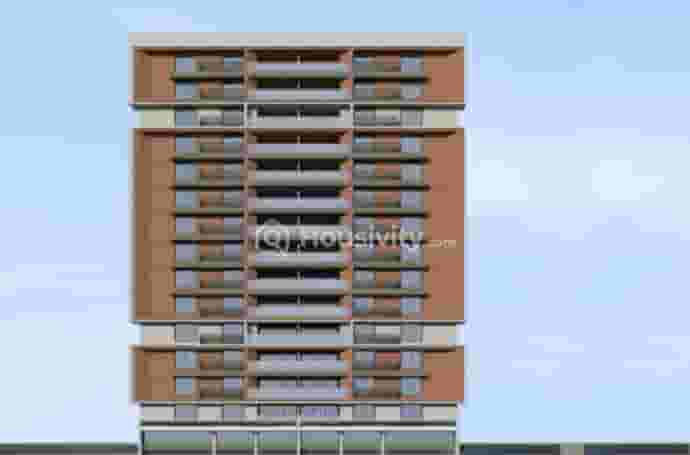







Configuration
3 BHK Flat
Size
843 SqFt
Possession Starts
Mar, 2027
Launch Date
Nov, 2023
 Overview
Overview
Price
₹88 L - ₹92.59 L
Configuration
3 BHK Flat
Project Area
1.12 Acre
Size
843 SqFt
Project Status
Under Construction
Total Towers
4
No. of Floors
14
Total Units
191
Possession Starts
Mar, 2027
Launch Date
Nov, 2023
Furnished Status
Not Furnished
RERA Id
PR/GJ/GANDHINAGAR/GANDHINAGAR/Others/MAA12605/071123
 Project USPs
Project USPs
Shyam Soham is an epitome of luxurious living
This project is designed to provide a blend of comfort and modern lifestyle amidst nature.
Each residence is thoughtfully designed to ensure a high standard of living
incorporating contemporary amenities that cater to the needs of discerning homebuyers.
Shyam Soham is surrounded by lush green landscapes
 Floor Plan
Floor Plan
 Location
Location
Nearby Places
Ashan Vidya Mandir 0.1 KM
MaidiGyandeep Higher Secondary School 1.4 KM
BEST ORTHOPAEDIC HOSPITAL 1.6 KM
Shreeji Hospital 1.5 KM
Motera Stadium Metro Station 3.7 KM
Sneh Plaza Bus Station, Chandkheda 2 KM
Visat Circle Bus Stop 1.9 KM
Himalaya Zirkon Bus Stop 3.3 KM
Manibhadra Tenaments Bus Stop 2.8 KM
Orange Mall Chandkheda 1.6 KM
Address
On Map
 Brochure
Brochure

Developer
 FAQs
FAQs

Developer