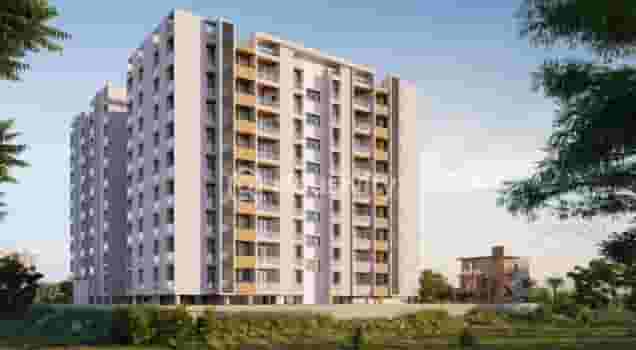







Configuration
3 BHK Flat
Size
1235 SqFt
Possession Starts
Dec, 2027
Launch Date
Mar, 2023
 Overview
Overview
Price
Price On Request
Configuration
3 BHK Flat
Project Area
1.12 Acre
Size
1235 SqFt
Project Status
Under Construction
Total Towers
2
Total Units
142
Possession Starts
Dec, 2027
Launch Date
Mar, 2023
Furnished Status
Not Furnished
RERA Id
PR/GJ/RAJKOT/RAJKOT/Rajkot Municipal Corporation/MN370AA10270/041123
 Project USPs
Project USPs
Every residence is thoughtfully planned to maximize utility of space and bring in abundance of natural light and air.
It self reflects the sophistication and class embodied in these residences.
A lifestyle of unparalleled luxury and comfort.
Private sundecks and spectacular views
A designer modular kitchen, vitrified flooring, premium fittings.
 Floor Plan
Floor Plan
 Location
Location
Nearby Places
Sarvoday School-0.7km
Marvel Hospital-1.3km
Kothariya-5.9km
Rajkot Civil Airport-12km
Rajkamal Petrol Pump Bus Stop-3.2km
Bhakti Nagar-6km
Address
On Map
 Amenities
Amenities
- 24x7 Security
- 24X7 Water Supply
- Car Parking
- CCTV
- Children's Play Area
- Club House
- Fire Extinguiser
- Fire Fighting System
- Fire NOC
- Fire Sensor
- Garden
- Reception Area
- Security Cabin
- Security Gate
- Street Lighting
- UPS
- Water Storage
 Brochure
Brochure

Developer
 FAQs
FAQs

Developer