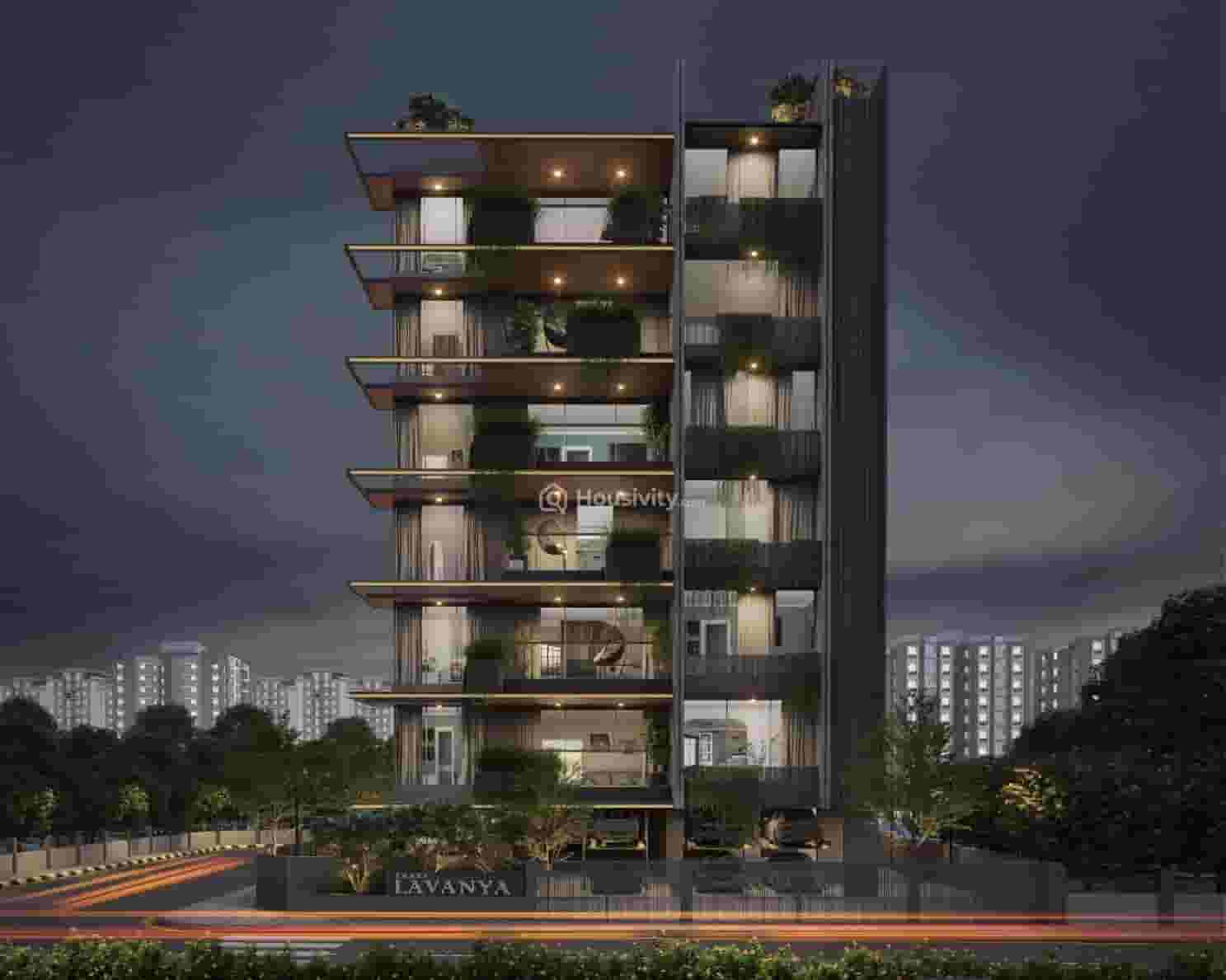







Configuration
4 BHK Flat
Size
1346 SqFt - 1682 SqFt
Possession Starts
Jun, 2026
Furnished Status
Not Furnished
 Overview
Overview
Price
Price On Request
Configuration
4 BHK Flat
Project Area
0.17 Acre
Size
1346 SqFt - 1682 SqFt
Project Status
Under Construction
Total Towers
1
No. of Floors
6
Total Units
13
Possession Starts
Jun, 2026
Furnished Status
Not Furnished
RERA Id
PR/GJ/AHMEDABAD/AHMEDABAD CITY/Ahmedabad Municipal Corporation/RAA13618/030624/300626
 Project USPs
Project USPs
Introducing our tower, nestled in the serene surrounding of Ahmedabad, Promising you the best element of life.
Experience the perfect blend of urban convenience and natural serenity in your dream home.
Embrace a new style of modern living that harmonizes with nature’s tranquility.
Welcome to your heaven of peace and comfort.
Embark on a Journey to uncover your Perfect Home.
We understand what you expect and know how to deliver it to you.
 Floor Plan
Floor Plan
 Location
Location
Nearby Places
St. Kabir School Navrangpura-2MIN
Nidhi Hospital in Ahmedabad (Multispeciality)-2MIN
Gopi Medical Stores-1MIN
Day n Night Restaurant-1MIN
Sahjanand complex-2MIN
Bapashree Financial Services-1MIN
Address
On Map
 Amenities
Amenities
- 24x7 Security
- 24X7 Water Supply
- Car Parking
- CCTV
- Children's Play Area
- Fire Extinguiser
- Fire Fighting System
- Fire Sensor
- Garden
- Gymnasium
- Indoor Games
- Landscaped Gardens
- Partial Power Backup
- Reception Area
- Security Cabin
- Senior Citizen Corner
 Brochure
Brochure

Developer
 FAQs
FAQs

Developer