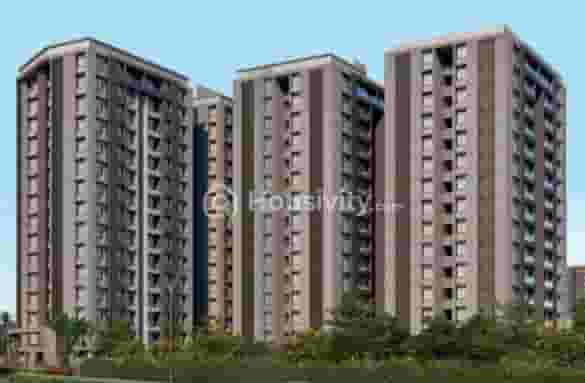







Configuration
2, 3 BHK Flat
Size
609 SqFt - 833 SqFt
Possession Starts
Dec, 2029
Launch Date
Aug, 2023
 Overview
Overview
Price
Price On Request
Configuration
2, 3 BHK Flat
Project Area
1.05 Acre
Size
609 SqFt - 833 SqFt
Project Status
Under Construction
Total Towers
4
No. of Floors
14
Total Units
224
Possession Starts
Dec, 2029
Launch Date
Aug, 2023
Furnished Status
Not Furnished
RERA Id
PR/GJ/SURAT/SURAT CITY/Surat Municipal Corporation/RAA12942/150224/311229
 Project USPs
Project USPs
Residential project renowned for its luxurious 2 and 3 BHK apartments that seamlessly blend opulence with comfort.
The society boasts a range of basic facilities and amenities essential for a comfortable lifestyle.
The modern layout of Varni Siddheshwar Sky includes an open lawn and gazebo.
Providing residents with spaces to relax and unwind amidst lush greenery.
Residents can easily access entertainment areas and various places of interest, making it a convenient choice for modern urban living.
 Floor Plan
Floor Plan
 Location
Location
Nearby Places
P.P. Savani School, CBSE Section-5.8km
Chovatiya Eye Hospital-4km
Shree Hari Clinic Dr.Gunjanbhai jogani-4.4km
Kosad-9km
Surat International Airport-29km
Navjivan Hotel Bus Stop-3.8km
Harihar Kathiyawadi Garden Restaurant-5.3km
Savani Complex-2.6km
Address
On Map
 Amenities
Amenities
- 24x7 Security
- 24X7 Water Supply
- Car Parking
- CCTV
- Children's Play Area
- Club House
- Fire Extinguiser
- Fire Fighting System
- Fire NOC
- Fire Sensor
- Garden
- Gated Community
- Jogging Track
- Landscaped Gardens
- Reception Area
- Security Cabin
- Security Gate
- Senior Citizen Corner
- Sports Facilty
- Street Lighting
- Water Storage
 Brochure
Brochure

Developer
 FAQs
FAQs

Developer