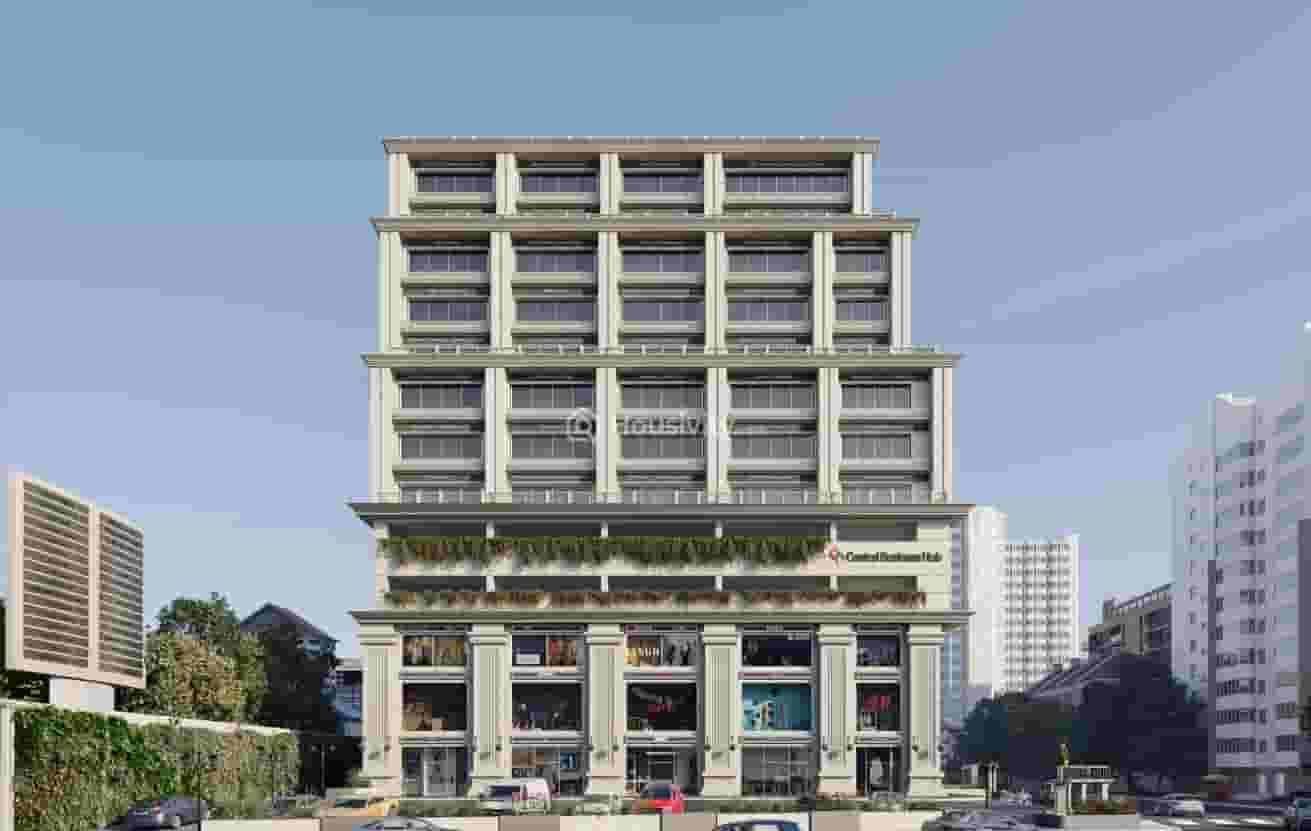







 Overview
Overview
Price
Price On Request
Configuration
Office, Shop, Showroom
Project Area
1.08 Acre
Project Status
Under Construction
No. of Floors
13
Total Units
198
Possession Starts
Dec, 2028
Launch Date
Aug, 2020
Furnished Status
Not Furnished
RERA Id
PR/GJ/SURAT/SURAT CITY/SUDA/CAA08679/A2C/130723
 Project USPs
Project USPs
The architecture merges sleek modern elements within a refined classical framework, harmonizing elegance with utility.
Sky deck with open to sky lounge and rooftop walkway
Standard lighting is installed throughout the shared spaces within the building and across the grounds.
An automatic diesel-powered backup pump is provided to ensure the operation of the fire pump and fire-related systems during power outages.
The facility features four levels of parking equipped with a car parking management system.
nspired by the Art Deco Style of early 20th Century Chicago and New York
 Floor Plan
Floor Plan
 Location
Location
Nearby Places
Surat International Airport - 8.7 kms
Surat Railway Station - 8.9 Kms
Surat Central GSRTC Bus Station - 8.3 kms
Parle Point Bus Stop - 350 mtrs
New City Light Hospital - 1.2 kms
Address
On Map
 Amenities
Amenities
- 24x7 Helpdesk
- 24x7 Security
- Business Center
- Car Parking
- CCTV
- Club House
- Community Buildings
- Conference Room
- Data Center
- Executive Lounge
- Exhibition Space
- Fire Extinguiser
- Fire Fighting System
- Fire NOC
- Fire Sensor
- Flexi-Office Spaces
- Food Court
- Gymnasium
- Helipad
- High Speed Elevators
- Indoor Games
- Intercom
- Laundry
- Library
- Multipurpose Room
- Pantry
- Partial Power Backup
- Reception Area
- Retail Outlets
- Security Cabin
- Security Gate
- Sports Facilty
- UPS
- Video Door Security
- Visitor Parking
- Wifi
 Brochure
Brochure
Developer
 FAQs
FAQs
Developer