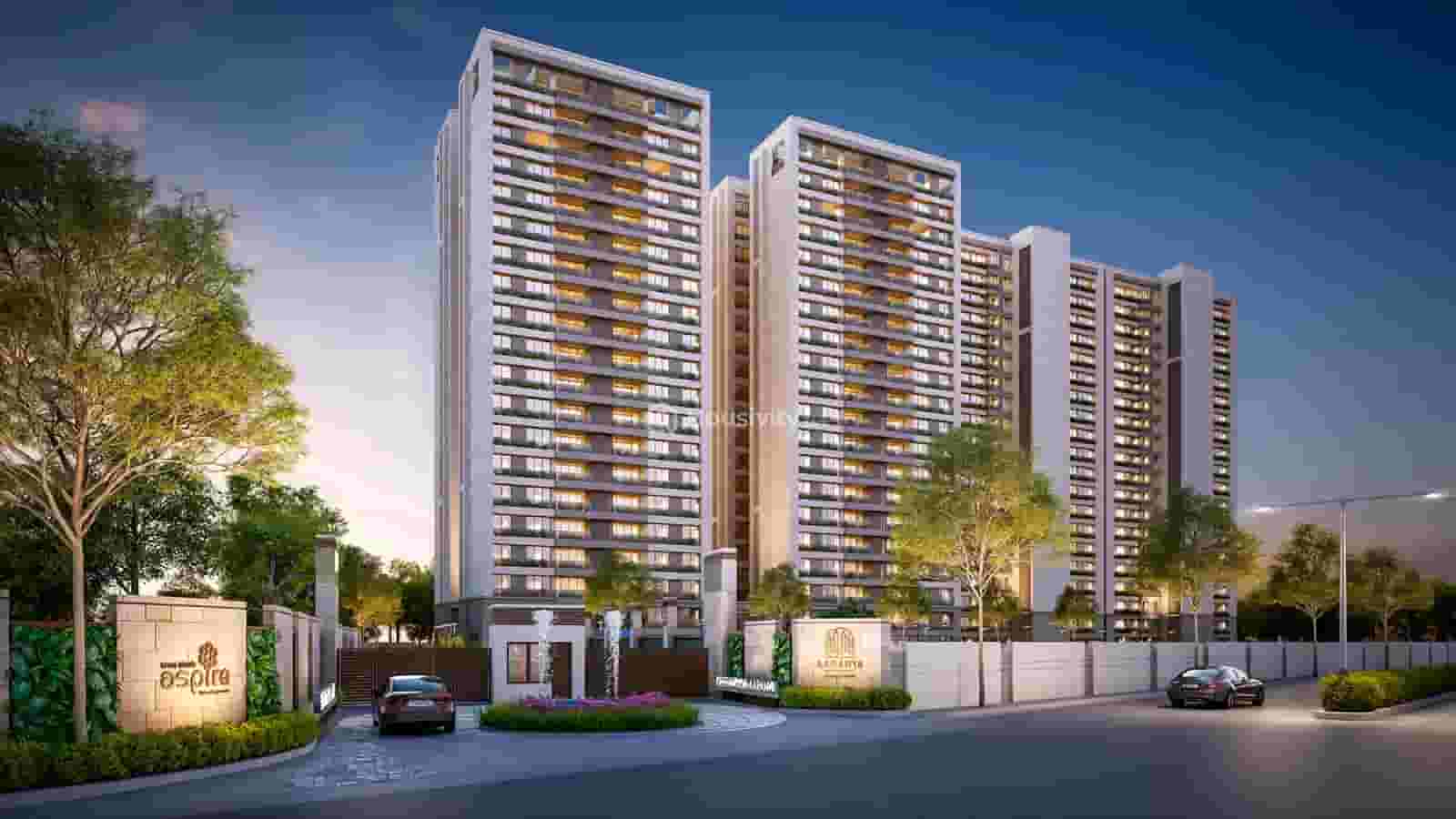







Configuration
3, 4 BHK Flat
Size
1323 SqFt - 1806 SqFt
Furnished Status
Not Furnished
 Overview
Overview
Price
Price On Request
Configuration
3, 4 BHK Flat
Project Area
22.8 Acre
Size
1323 SqFt - 1806 SqFt
Project Status
Ready to Move
Total Towers
4
Total Units
132
Furnished Status
Not Furnished
RERA Id
PR/GJ/VADODARA/VADODARA/Others/RAA08593/080621
 Project USPs
Project USPs
Greenwoods Aaranya intentionally responds to nature
Our greatest asset is a unique design that blends high-quality urban outcome with seamless inclusivity with nature.
The distinctive planning coupled with an 11’6 floor height and balcony in every home brings in plenty of fresh air and natural light
The outdoors is imprinted on everyday life through the dynamic façade, light flow and abundance of greenery
A huge focus has been placed on lush green views and ventilation to connect our occupants freely to the outdoors
 Floor Plan
Floor Plan
 Location
Location
Nearby Places
Baroda High School - 0.9 KM
Rangoli Primary School - 1.6 KM
Swasthya Superspeciality Hospital -1.4 KM
VITAS Hospital - 1 KM
Vadodara Junction - 2.1 KM
Vishvamitri Junction - 8 KM
Chakli Circle Bus Stop - 1.5 KM
Vadodara Airport - 6.4 KM
Address
On Map
 Amenities
Amenities
- 24x7 Security
- 24X7 Water Supply
- Car Parking
- Children's Play Area
- Club House
- Community Buildings
- Conference Room
- Fire Extinguiser
- Fire Fighting System
- Fire NOC
- Fire Sensor
- Garden
- Gated Community
- Gymnasium
- Indoor Games
- Landscaped Gardens
- Multipurpose Room
- Piped GasConnection
- Security Cabin
- Security Gate
- Senior Citizen Corner
- Sports Facilty
- Street Lighting
- UPS
- Visitor Parking
- Water Storage
 Brochure
Brochure

Developer
 FAQs
FAQs

Developer