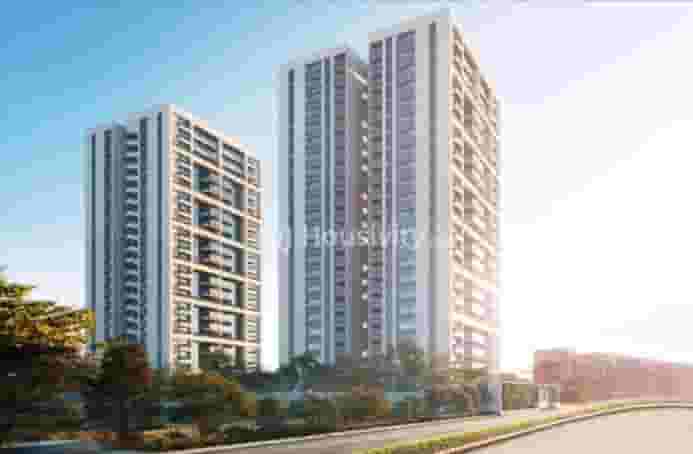







 Overview
Overview
 Project USPs
Project USPs
Epitomizes innovation and superior architecture in the realm of residential spaces.
Rising 22 storeys high, it stands as a testament to the group's commitment to creating dream spaces that merge functionality with aesthetics seamlessly.
What sets Satatya Siril 2 apart is its unique podium design, integrating recreational services within the building's structure, offering residents a holistic living experience.
Satatya Siril 2 boasts meticulously crafted exteriors and interiors.
Every facet of the building's design reflects a dedication to aesthetic appeal, ensuring that it not only enhances the skyline but also creates a harmonious living environment
 Floor Plan
Floor Plan
 Location
Location
DV Montessori School 3.3 Km
Institute of Management 1.5 Km
KD Hospital 4.4 Km
Khodiyar Railway Station 4.6 Km
Centre Point 4.8 Km
International Airport 15.3 Km
Sardar Patel Ring Road 400 m
Motera Stadium metro station 9.4 Km
S One Commercial Space 8.2 Km
 Amenities
Amenities
- 24x7 Security
- 24X7 Water Supply
- Car Parking
- CCTV
- Children's Play Area
- Club House
- Cricket Pitch
- Fire Extinguiser
- Fire Fighting System
- Fire NOC
- Fire Sensor
- Garden
- Gated Community
- Gymnasium
- Indoor Games
- Jogging Track
- Landscaped Gardens
- Piped GasConnection
- Playgrounds
- Reception Area
- Security Cabin
- Security Gate
- Senior Citizen Corner
- Sports Facilty
- Street Lighting
- Video Door Security
- Water Storage
 Brochure
Brochure

 FAQs
FAQs
