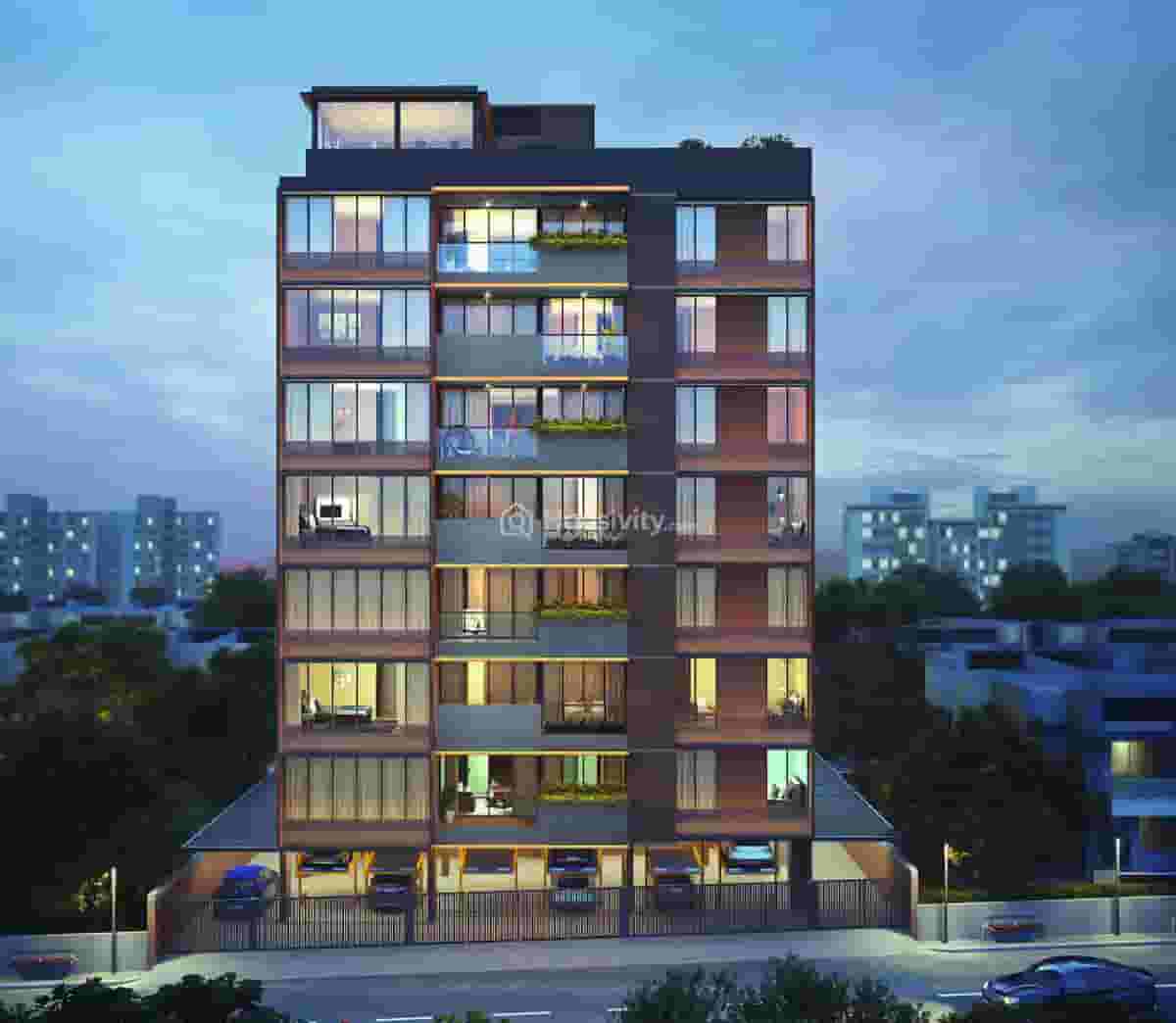







Configuration
4 BHK Flat
Size
368 SqYd - 382 SqYd
Possession Starts
Dec, 2025
Launch Date
Apr, 2023
 Overview
Overview
Price
₹2.10 Cr - ₹2.18 Cr
Configuration
4 BHK Flat
Project Area
0.16 Acre
Size
368 SqYd - 382 SqYd
Project Status
Under Construction
Total Towers
1
No. of Floors
7
Total Units
14
Possession Starts
Dec, 2025
Launch Date
Apr, 2023
Furnished Status
Not Furnished
RERA Id
PR/GJ/AHMEDABAD/AHMEDABAD CITY/AUDA/RAA11644/210423
 Project USPs
Project USPs
It presents an oasis of positive energy and holistic living.
Strategically positioned to ensure convenience and accessibility to everyday amenities, Swara Sky Ville transcends the conventional notions of residential spaces.
Designed with a profound understanding of Vastu principles and other ancient sciences
The thoughtful integration of design elements aims to shield inhabitants from negative influences
fostering an environment conducive to personal growth and serenity.
 Floor Plan
Floor Plan
 Location
Location
Nearby Places
St. Kabir School Navrangpura - 1.3 KM
Mount Carmel High School - 0.8 KM
Nidhi Hospital in Ahmedabad (Multispeciality) - 1.6 KM
Sushrusha Hospital - 1 KM
IndiAirport Expo - 0.8 KM
Domino's Pizza - Sachet 1, Ahmedabad - 0.8 KM
Sahjanand complex 1.4 KM
Ashram Road - 1.8 KM
Address
On Map
 Brochure
Brochure

Developer
 FAQs
FAQs

Developer