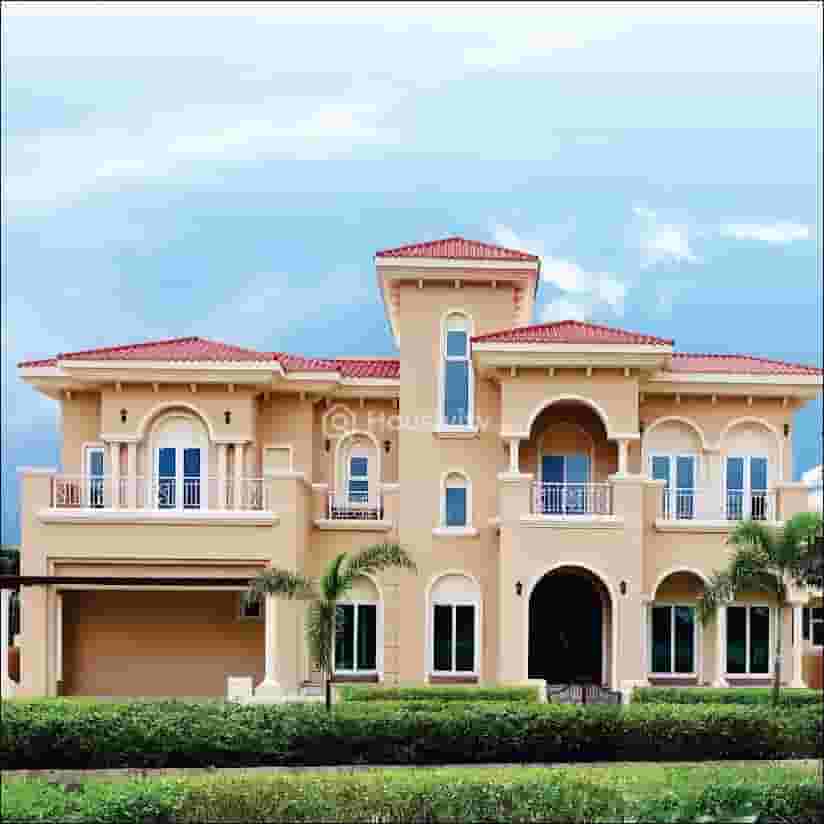







Configuration
3 BHK Villa
Project Area
56 Acre
Size
4700 SqFt - 4900 SqFt
Possession Starts
Jun, 2026
 Overview
Overview
Price
₹6 Cr
Configuration
3 BHK Villa
Project Area
56 Acre
Size
4700 SqFt - 4900 SqFt
Project Status
Under Construction
Total Towers
1
No. of Floors
2
Total Units
26
Possession Starts
Jun, 2026
Launch Date
Sep, 2019
Furnished Status
Not Furnished
RERA Id
PR/GJ/GANDHINAGAR/GANDHINAGAR/AUDA/RAA06343/181119
 Project USPs
Project USPs
Private sundecks and spectacular views.
Proclaims luxury from every corner.
A luxurious and comfortable life will be assured.
The area is in close proximity to several schools, hospitals, banks, and offices, providing residents with easy access to essential services.
 Floor Plan
Floor Plan
 Location
Location
Nearby Places
Adani International School - 1 min
Kidz' Castle - 10 mins
Holistic Clinic - 4 mins
KD Hospital - 10 mins
Spice Kitchen - 3 mins
Belvedere Cafe - 1 min
Shoppers' Plaza - 4 mins
Address
On Map
 Amenities
Amenities
- 24x7 Security
- 24X7 Water Supply
- Car Parking
- Car Wash Area
- CCTV
- Children's Play Area
- Cricket Pitch
- Cycling Track
- Fire Extinguiser
- Garden
- Gated Community
- Gymnasium
- Indoor Games
- Jogging Track
- Landscaped Gardens
- Piped GasConnection
- Playgrounds
- Reception Area
- Security Cabin
- Security Gate
- Senior Citizen Corner
- Sports Facilty
- Street Lighting
- Swimming Pool
- UPS
- Water Storage
 Brochure
Brochure

Developer
 FAQs
FAQs

Developer